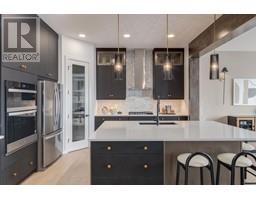3220, 81 Legacy Boulevard SE Legacy, Calgary, Alberta, CA
Address: 3220, 81 Legacy Boulevard SE, Calgary, Alberta
Summary Report Property
- MKT IDA2203158
- Building TypeApartment
- Property TypeSingle Family
- StatusBuy
- Added5 weeks ago
- Bedrooms2
- Bathrooms2
- Area977 sq. ft.
- DirectionNo Data
- Added On29 Mar 2025
Property Overview
Welcome to this stunning second-floor CORNER UNIT in the sought-after community of Legacy. With windows galore and 977 square feet of beautifully designed living space, this is one of the largest units in the complex. This spacious two-bedroom, two-bathroom condo also features a versatile den—perfect for a home office or reading nook. Bathed in natural light thanks to its coveted southwest exposure, the unit enjoys sunshine throughout the day and an airy, open feel that’s hard to beat. As one of the largest floorplans in the entire development, this condo stands out not just for its size, but for its thoughtful layout and comfortable flow.The open-concept design offers generous living and dining areas connected to a stylish, functional kitchen—ideal for both everyday living and entertaining. Upgraded wood cabinetry, stainless appliances, and a cozy breakfast bar make this the center of the home. The primary suite includes a walkthrough closet and private ensuite, while the second bedroom and full bathroom offer flexibility for guests or family. Comfort is key here, with air conditioning included for year-round enjoyment. The condo also comes with two parking stalls—one titled underground and one surface—as well as a separate additional storage unit for added convenience.Located in a well-managed complex, with plenty of visitor parking, you’re just minutes from walking paths, schools, shops, and major routes with public transit offering easy accessibility. Whether you’re relaxing on the balcony or working from home in the sunlit den, this bright and inviting space is one you won’t want to miss. Book your private showing today! (id:51532)
Tags
| Property Summary |
|---|
| Building |
|---|
| Land |
|---|
| Level | Rooms | Dimensions |
|---|---|---|
| Main level | Other | 5.58 Ft x 5.00 Ft |
| Laundry room | 8.75 Ft x 3.92 Ft | |
| 3pc Bathroom | 8.67 Ft x 5.00 Ft | |
| Bedroom | 10.25 Ft x 10.25 Ft | |
| Living room | 14.17 Ft x 11.75 Ft | |
| Other | 10.58 Ft x 7.83 Ft | |
| Other | 9.33 Ft x 12.83 Ft | |
| Dining room | 13.58 Ft x 10.67 Ft | |
| Primary Bedroom | 11.08 Ft x 10.92 Ft | |
| Other | Measurements not available | |
| 3pc Bathroom | 7.42 Ft x 4.92 Ft | |
| Den | 10.83 Ft x 6.75 Ft |
| Features | |||||
|---|---|---|---|---|---|
| Closet Organizers | No Animal Home | No Smoking Home | |||
| Garage | Heated Garage | Underground | |||
| Refrigerator | Window/Sleeve Air Conditioner | Range - Electric | |||
| Dishwasher | Microwave Range Hood Combo | Window Coverings | |||
| Washer/Dryer Stack-Up | Wall unit | ||||































































