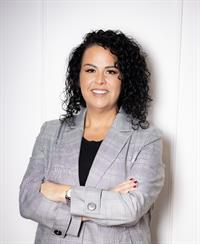3232 New Brighton Gardens SE New Brighton, Calgary, Alberta, CA
Address: 3232 New Brighton Gardens SE, Calgary, Alberta
2 Beds2 Baths913 sqftStatus: Buy Views : 174
Price
$425,000
Summary Report Property
- MKT IDA2241665
- Building TypeRow / Townhouse
- Property TypeSingle Family
- StatusBuy
- Added1 days ago
- Bedrooms2
- Bathrooms2
- Area913 sq. ft.
- DirectionNo Data
- Added On25 Jul 2025
Property Overview
Welcome to a very well kept townhome in the very desirable community of New Brighton! Amazing features include: 2 bedrooms , 1.5 bathrooms, insulated/drywalled tandem garage that you could park a truck in, newer Luxury Vinyl Planking , new appliances and AC, lovely front patio area with artificial turf, large storage/laundry area and much more! Location is a 10 out of 10 - all shopping/amenities at 130th/McKenzie Town within blocks, South Campus Hospital 5 minute drive, all schools close by and very easy access to Stoney Trail/Deerfoot Trail! Total pride in ownership and move-in ready! LOW CONDO FEES! (id:51532)
Tags
| Property Summary |
|---|
Property Type
Single Family
Building Type
Row / Townhouse
Storeys
2
Square Footage
913 sqft
Community Name
New Brighton
Subdivision Name
New Brighton
Title
Condominium/Strata
Land Size
Unknown
Built in
2007
Parking Type
Attached Garage(2),Tandem
| Building |
|---|
Bedrooms
Above Grade
2
Bathrooms
Total
2
Partial
1
Interior Features
Appliances Included
Washer, Refrigerator, Dishwasher, Stove, Microwave, Window Coverings
Flooring
Carpeted, Ceramic Tile, Vinyl Plank
Basement Type
Partial (Finished)
Building Features
Features
Back lane, Parking
Foundation Type
Poured Concrete
Style
Attached
Construction Material
Wood frame
Square Footage
913 sqft
Total Finished Area
913.1 sqft
Heating & Cooling
Cooling
Central air conditioning
Heating Type
Forced air
Exterior Features
Exterior Finish
Vinyl siding
Neighbourhood Features
Community Features
Pets Allowed, Pets Allowed With Restrictions
Amenities Nearby
Park, Playground, Schools, Shopping
Maintenance or Condo Information
Maintenance Fees
$303.45 Monthly
Maintenance Fees Include
Condominium Amenities, Common Area Maintenance, Insurance, Ground Maintenance, Property Management, Reserve Fund Contributions
Maintenance Management Company
Charter Property Management
Parking
Parking Type
Attached Garage(2),Tandem
Total Parking Spaces
2
| Land |
|---|
Lot Features
Fencing
Partially fenced
Other Property Information
Zoning Description
M-1 d75
| Level | Rooms | Dimensions |
|---|---|---|
| Second level | 4pc Bathroom | 8.67 Ft x 4.92 Ft |
| Bedroom | 10.50 Ft x 8.58 Ft | |
| Primary Bedroom | 14.50 Ft x 13.17 Ft | |
| Basement | Furnace | 6.17 Ft x 4.17 Ft |
| Main level | 2pc Bathroom | 4.67 Ft x 5.25 Ft |
| Kitchen | 11.33 Ft x 13.17 Ft | |
| Other | 14.83 Ft x 13.17 Ft |
| Features | |||||
|---|---|---|---|---|---|
| Back lane | Parking | Attached Garage(2) | |||
| Tandem | Washer | Refrigerator | |||
| Dishwasher | Stove | Microwave | |||
| Window Coverings | Central air conditioning | ||||


















































