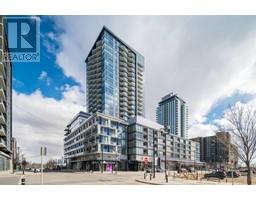324 32 Avenue NE Highland Park, Calgary, Alberta, CA
Address: 324 32 Avenue NE, Calgary, Alberta
Summary Report Property
- MKT IDA2205727
- Building TypeHouse
- Property TypeSingle Family
- StatusBuy
- Added5 days ago
- Bedrooms3
- Bathrooms2
- Area890 sq. ft.
- DirectionNo Data
- Added On27 Mar 2025
Property Overview
This 50 ft R-CG lot in Highland Park offers a raised bungalow with a LEGAL suite in the basement and detached single garage, providing three stable rental incomes.Main Suite: Living room, kitchen, dining area, laundry room, 2 bedrooms, and a full bath.Basement Suite: Separate entrance, laundry, living room, kitchen with dining area, 1 bedroom, and full bath.Additional Features: Back lane access with double parking stalls in the backyard; Numerous upgrades throughout; Detached garage for extra rental income.Highland Park blends modern builds and well-preserved homes, offering easy access to parks, schools, shopping, and transit. Quick routes to downtown, Centre Street, and Deerfoot Trail.Nearby schools include James Fowler High and SAIT, with golf courses, Confederation Park, Nose Hill Park, the Bow River, Telus Spark Science Centre, and Calgary Zoo all within 15 minutes.A fantastic opportunity for both families and investors! (id:51532)
Tags
| Property Summary |
|---|
| Building |
|---|
| Land |
|---|
| Level | Rooms | Dimensions |
|---|---|---|
| Basement | Bedroom | 11.00 Ft x 11.00 Ft |
| Living room | 11.00 Ft x 11.00 Ft | |
| 4pc Bathroom | .00 Ft x .00 Ft | |
| Other | 13.00 Ft x 12.00 Ft | |
| Main level | Living room | 11.09 Ft x 19.67 Ft |
| Other | 13.58 Ft x 12.50 Ft | |
| 4pc Bathroom | 9.58 Ft x 5.00 Ft | |
| Primary Bedroom | 11.08 Ft x 11.08 Ft | |
| Bedroom | 9.58 Ft x 11.08 Ft |
| Features | |||||
|---|---|---|---|---|---|
| Treed | See remarks | Back lane | |||
| Detached Garage(1) | Washer | Refrigerator | |||
| Range - Electric | Dishwasher | Dryer | |||
| Hood Fan | Window Coverings | Separate entrance | |||
| Suite | None | ||||








































