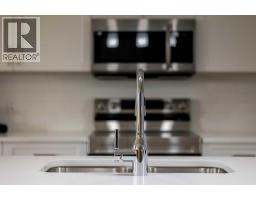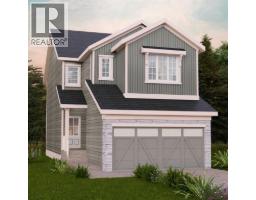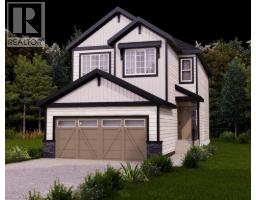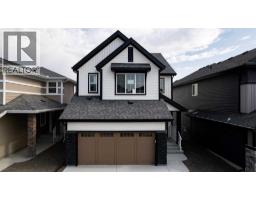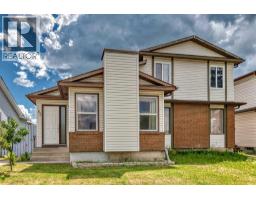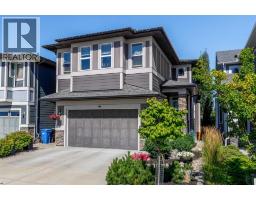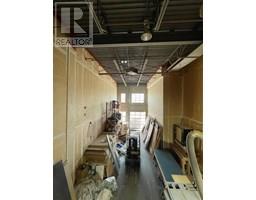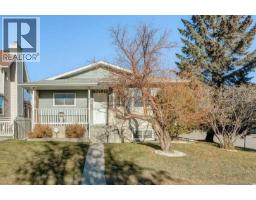325, 30 Discovery Ridge Close SW Discovery Ridge, Calgary, Alberta, CA
Address: 325, 30 Discovery Ridge Close SW, Calgary, Alberta
Summary Report Property
- MKT IDA2249928
- Building TypeApartment
- Property TypeSingle Family
- StatusBuy
- Added1 weeks ago
- Bedrooms1
- Bathrooms1
- Area740 sq. ft.
- DirectionNo Data
- Added On21 Aug 2025
Property Overview
A rare opportunity in the Wedgewoods of Discovery Ridge — this 1 bedroom + den condo backs directly onto the trees, offering unmatched privacy and serene views. Almost every other one-bedroom unit faces the parking lot, making this one a standout.Inside, you’ll love the bright, open floor plan with fresh paint throughout and brand-new window coverings that give the home a crisp, modern feel. The spacious living area features a cozy stone-faced fireplace, while the functional kitchen offers plenty of prep and storage space. The versatile den is perfect for a home office, reading nook, or guest space.This unit comes with a tandem underground parking stall — a rare find that’s perfect for two vehicles. The building itself includes a fully equipped fitness centre with newer machines, plus access to Discovery Ridge’s extensive community amenities: playgrounds, tennis courts, soccer fields, skating rinks, and more.Step outside and you’re just minutes from the Elbow River and Griffith Woods trails, a true urban retreat. Yet you’re still less than 15 minutes to downtown, with quick access to shopping, schools, Mount Royal University, Rockyview Hospital, and Calgary's Ring Road, leading you out to the mountains.This isn’t just a condo — it’s a lifestyle surrounded by nature, convenience, and community. (id:51532)
Tags
| Property Summary |
|---|
| Building |
|---|
| Land |
|---|
| Level | Rooms | Dimensions |
|---|---|---|
| Main level | Kitchen | 9.92 Ft x 8.00 Ft |
| Living room | 13.83 Ft x 12.33 Ft | |
| Dining room | 13.75 Ft x 6.33 Ft | |
| Primary Bedroom | 11.08 Ft x 12.33 Ft | |
| Den | 9.50 Ft x 5.08 Ft | |
| 5pc Bathroom | Measurements not available |
| Features | |||||
|---|---|---|---|---|---|
| Tandem | Underground | Refrigerator | |||
| Dishwasher | Stove | Microwave Range Hood Combo | |||
| Window Coverings | Washer/Dryer Stack-Up | None | |||
| Exercise Centre | |||||





















