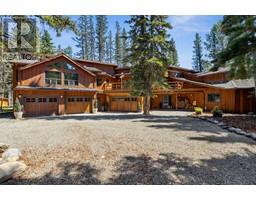326, 955 Mcpherson Road NE Bridgeland/Riverside, Calgary, Alberta, CA
Address: 326, 955 Mcpherson Road NE, Calgary, Alberta
Summary Report Property
- MKT IDA2150109
- Building TypeApartment
- Property TypeSingle Family
- StatusBuy
- Added14 weeks ago
- Bedrooms1
- Bathrooms1
- Area595 sq. ft.
- DirectionNo Data
- Added On16 Aug 2024
Property Overview
Modern, super affordable, well maintained apartment condo situated in the vibrant inner city community of Bridgeland. Steps to many eclectic shops, restaurants, and diverse amenities, green spaces, public transit, the downtown core and river pathway system. With quick and easy access to major roadways getting around is a breeze. This 1 bedroom, 1 bathroom unit is highlighted by the bright open floor plan. The kitchen offers ample amounts of espresso cabinets, granite countertops, and stainless steel appliances. The adjacent spacious living room leads to the sunny south deck. The dining area can also double as a home office, while the bedroom features a walkthrough closet with a full wall built in organizer. A titled underground parking stall is also included. The building features a bike storage room, a large patio for gathering, and is pet friendly. Enjoy the many community events and markets and explore with the inner city has to offer. (id:51532)
Tags
| Property Summary |
|---|
| Building |
|---|
| Land |
|---|
| Level | Rooms | Dimensions |
|---|---|---|
| Main level | Eat in kitchen | 11.17 Ft x 8.67 Ft |
| Living room | 11.17 Ft x 15.25 Ft | |
| Dining room | 6.00 Ft x 7.83 Ft | |
| Primary Bedroom | 11.25 Ft x 11.17 Ft | |
| 4pc Bathroom | 5.50 Ft x 8.42 Ft |
| Features | |||||
|---|---|---|---|---|---|
| Closet Organizers | Parking | Underground | |||
| Refrigerator | Stove | Dryer | |||
| Microwave Range Hood Combo | Window Coverings | Washer/Dryer Stack-Up | |||
| None | |||||
























































