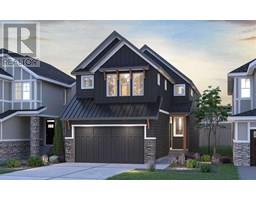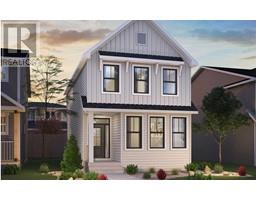33 Starling Boulevard NW Moraine, Calgary, Alberta, CA
Address: 33 Starling Boulevard NW, Calgary, Alberta
Summary Report Property
- MKT IDA2205724
- Building TypeDuplex
- Property TypeSingle Family
- StatusBuy
- Added3 days ago
- Bedrooms5
- Bathrooms4
- Area1682 sq. ft.
- DirectionNo Data
- Added On20 May 2025
Property Overview
The brand new 'Alder' by Brookfield Residential offers functionality and affordability with its FULLY LEGAL 2 BEDROOM basement suite providing an additional revenue source! This beautiful new home features 2 living areas, 3 bedrooms, 2.5 bathrooms and a flex space perfect for a home office + a fully legal 2 bedroom + 1 bathroom basement suite with its own private side entrance. Featuring nearly 1,700 square feet of living space above grade, this home is perfect for first time buyers, investors or those looking to downsize. The open concept main level is the ideal space for entertaining with a kitchen that is open to both living and dining areas. The front of the home features an expansive living area with a central fireplace and it opens to the central dining area and kitchen at the back of the home. The timeless gourmet kitchen features a suite of stainless steel appliances including built-in chimney hood fan and lower microwave, and a large pantry for additional storage. The kitchen overlooks the west-facing backyard, providing added natural light inside and the perfect outdoor living space. The main level is complete with a 'flex' space (perfect for a home office area), a 2 pc bathroom and a mud room. The second level has a central bonus space that separates the primary suite from the secondary bedrooms. The expansive 11'7"x15' primary suite is complete with a walk-in closet and private 4 pc ensuite with dual sinks and a walk-in shower. Two more bedrooms and a laundry closet complete the second level. The fully separate legal basement suite is accessed on the side of the property and has a large living/dining area, full kitchen, 2 bedrooms , bathroom and laundry closet in addition to a utility room with additional storage. Lastly, this brand new home comes with builder warranty + Alberta New Home Warranty, meaning that you can purchase this home with peace of mind. **Please note: photos are from a show home model and are not an exact representation of the propert y for sale. (id:51532)
Tags
| Property Summary |
|---|
| Building |
|---|
| Land |
|---|
| Level | Rooms | Dimensions |
|---|---|---|
| Basement | Kitchen | 6.42 Ft x 10.75 Ft |
| Living room/Dining room | 8.50 Ft x 8.58 Ft | |
| Bedroom | 9.83 Ft x 9.33 Ft | |
| Bedroom | 10.17 Ft x 9.50 Ft | |
| 4pc Bathroom | Measurements not available | |
| Laundry room | Measurements not available | |
| Main level | Kitchen | 11.50 Ft x 12.33 Ft |
| Dining room | 12.67 Ft x 11.08 Ft | |
| Living room | 11.83 Ft x 16.42 Ft | |
| Other | 5.50 Ft x 6.17 Ft | |
| 2pc Bathroom | Measurements not available | |
| Upper Level | Bonus Room | 12.67 Ft x 12.50 Ft |
| Primary Bedroom | 11.58 Ft x 15.00 Ft | |
| 4pc Bathroom | Measurements not available | |
| Bedroom | 8.42 Ft x 11.08 Ft | |
| Bedroom | 8.25 Ft x 9.75 Ft | |
| 4pc Bathroom | Measurements not available | |
| Laundry room | Measurements not available |
| Features | |||||
|---|---|---|---|---|---|
| Back lane | PVC window | No Animal Home | |||
| No Smoking Home | Parking Pad | Washer | |||
| Refrigerator | Dishwasher | Range | |||
| Dryer | Microwave | Hood Fan | |||
| Separate entrance | Suite | Central air conditioning | |||









































