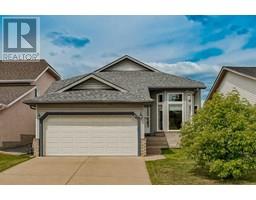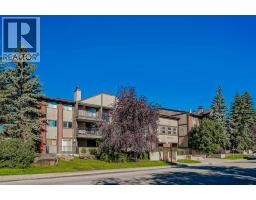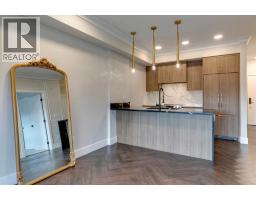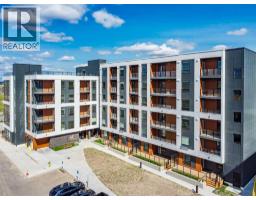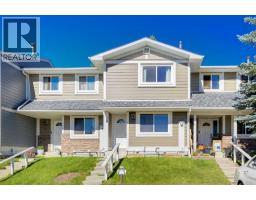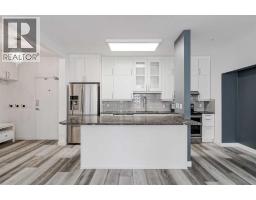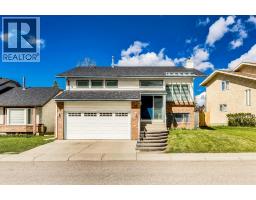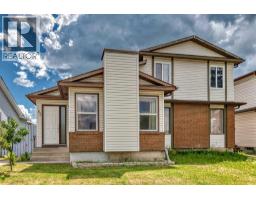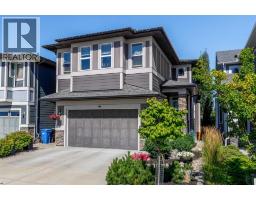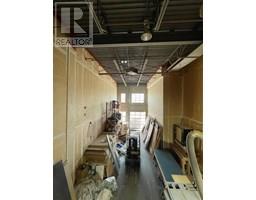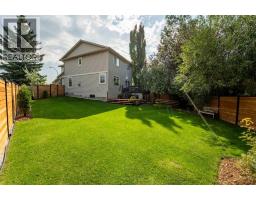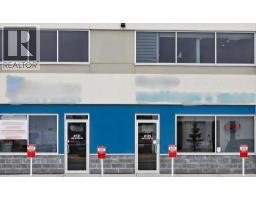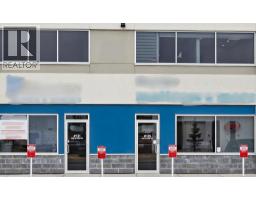3317 6 Street NE Winston Heights/Mountview, Calgary, Alberta, CA
Address: 3317 6 Street NE, Calgary, Alberta
Summary Report Property
- MKT IDA2247369
- Building TypeRow / Townhouse
- Property TypeSingle Family
- StatusBuy
- Added4 weeks ago
- Bedrooms3
- Bathrooms2
- Area1060 sq. ft.
- DirectionNo Data
- Added On14 Aug 2025
Property Overview
**Welcome to this fantastic 3-bedroom + den townhome in the heart of Winston Heights, offering stylish updates, a functional layout, and a prime inner-city location. Move-in ready and completely carpet-free, this home combines comfort, convenience, and low-maintenance living. **The bright and inviting main level features an eat-in kitchen with stainless steel appliances, opening to a nicely sized back deck (7'6" x 13'1") - perfect for BBQs and summer gatherings. Upstairs, you’ll find three bedrooms, a full bath, and generous storage space for linens and towels. The fully developed basement adds even more versatility with a den/flex/office space and laundry room. **A second full bathroom is located on the main floor for everyone’s convenience. **Enjoy low condo fees, assigned parking with a plug-in, and ample visitor parking. This pet-friendly complex offers plenty of yard space for you and your furry friends. **Ideally situated close to Deerfoot Trail, 16th Avenue, Winston Golf Club, Fox Hollow Public Golf Course, Renfrew Athletic Park and the community dog park, this property is perfect for anyone seeking an active lifestyle with quick access to everything the city has to offer. **Don’t miss your chance to call this charming Winston Heights townhome your own—schedule your viewing today!** (id:51532)
Tags
| Property Summary |
|---|
| Building |
|---|
| Land |
|---|
| Level | Rooms | Dimensions |
|---|---|---|
| Second level | Primary Bedroom | 9.67 Ft x 12.42 Ft |
| Bedroom | 7.00 Ft x 10.17 Ft | |
| Bedroom | 8.00 Ft x 12.50 Ft | |
| 4pc Bathroom | 7.00 Ft x 7.00 Ft | |
| Basement | Other | 10.25 Ft x 12.17 Ft |
| Office | 8.33 Ft x 9.17 Ft | |
| Laundry room | 9.67 Ft x 12.25 Ft | |
| Main level | Other | 3.42 Ft x 4.83 Ft |
| Living room | 12.42 Ft x 16.17 Ft | |
| Other | 10.25 Ft x 17.00 Ft | |
| 3pc Bathroom | 3.67 Ft x 7.00 Ft |
| Features | |||||
|---|---|---|---|---|---|
| Parking | Other | Washer | |||
| Refrigerator | Dishwasher | Stove | |||
| Dryer | Microwave | Hood Fan | |||
| None | |||||












































