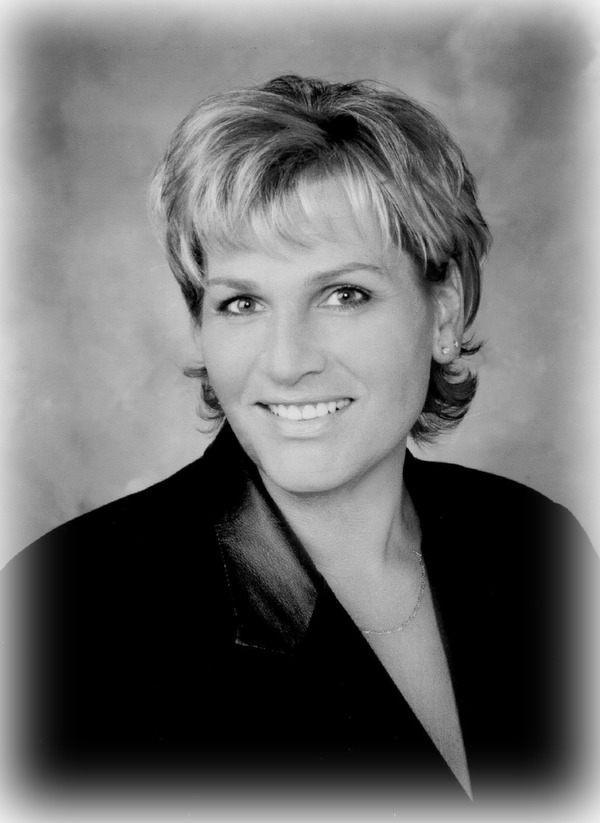3326 Millrise Point SW Millrise, Calgary, Alberta, CA
Address: 3326 Millrise Point SW, Calgary, Alberta
Summary Report Property
- MKT IDA2227938
- Building TypeApartment
- Property TypeSingle Family
- StatusBuy
- Added4 days ago
- Bedrooms2
- Bathrooms2
- Area812 sq. ft.
- DirectionNo Data
- Added On23 Jul 2025
Property Overview
Building 3000 - Legacy Estates is a wonderful and vibrant 60+ Age Restricted/Seniors Building located in the SW Community of Millrise. Well cared for 3rd floor suite - 812 sq. ft. Open concept which faces East and has an abundance of natural lighting throughout. Living room has a window air conditioner and access to large balcony. Kitchen with moveable island. Good sized dining room. Large primary bedroom with walk through closet to 4 pce. ensuite bathroom. An additional 2nd bedroom. 3 pce. main bathroom. In suite laundry. Number of upgrades the last few years include: vinyl plank floors; paint; faux quartz countertops; kitchen backsplash, light fixtures, appliances - with newer washer/dryer (February 2025), newer window coverings (November 2024). Heated underground titled parking stall and titled storage. Each floor has a common area with fireplace. Amenities include library/computer room; exercise room; bistro; games room (pool table, shuffle board, TV, card tables). Social activities throughout the week. Rooftop terrace. Car wash bay. Guest suite. Wheelchair accessible. Visitor parking. Walking distance to C-Train, public transit, shopping, restaurants, entertainment and health services. *Mandatory Meal Plan of $75/month for Chef cooked meals in dining room. (id:51532)
Tags
| Property Summary |
|---|
| Building |
|---|
| Land |
|---|
| Level | Rooms | Dimensions |
|---|---|---|
| Main level | Other | 5.00 Ft x 3.58 Ft |
| Dining room | 9.33 Ft x 8.17 Ft | |
| Kitchen | 9.58 Ft x 8.42 Ft | |
| Living room | 12.08 Ft x 10.83 Ft | |
| Primary Bedroom | 11.33 Ft x 9.42 Ft | |
| Bedroom | 10.50 Ft x 8.67 Ft | |
| Laundry room | 3.25 Ft x 2.67 Ft | |
| 3pc Bathroom | .00 Ft x .00 Ft | |
| 4pc Bathroom | .00 Ft x .00 Ft |
| Features | |||||
|---|---|---|---|---|---|
| PVC window | No Smoking Home | Guest Suite | |||
| Parking | Garage | Heated Garage | |||
| Underground | Refrigerator | Window/Sleeve Air Conditioner | |||
| Dishwasher | Stove | Microwave Range Hood Combo | |||
| Window Coverings | Washer & Dryer | Window air conditioner | |||
| Car Wash | Guest Suite | ||||

























































