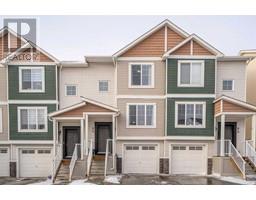334 Harvest Grove Walk NE Harvest Hills, Calgary, Alberta, CA
Address: 334 Harvest Grove Walk NE, Calgary, Alberta
3 Beds3 Baths1462 sqftStatus: Buy Views : 156
Price
$465,000
Summary Report Property
- MKT IDA2209031
- Building TypeRow / Townhouse
- Property TypeSingle Family
- StatusBuy
- Added1 weeks ago
- Bedrooms3
- Bathrooms3
- Area1462 sq. ft.
- DirectionNo Data
- Added On09 Apr 2025
Property Overview
Welcome to 334 Harvest Grove Walk NE at 'THE TERRACE" in the desirable Harvest Hills Community. A meticulously maintained 3-bedroom, 2.5-bath home offering 1462 sq ft of thoughtfully designed living space. The kitchen is a chef’s dream with quartz countertops, upgraded stainless steel appliances, and a central island with seating. Upstairs, there are 2 good size bedrooms with a 4 piece bath plus the master bedroom with a 3 piece ensuite. In front of the unit is a basketball court. This unit has a single attached garage with a driveway. The location has easy access to Deerfoot trail, public transit, schools, and Calgary airport. (id:51532)
Tags
| Property Summary |
|---|
Property Type
Single Family
Building Type
Row / Townhouse
Storeys
3
Square Footage
1462 sqft
Community Name
Harvest Hills
Subdivision Name
Harvest Hills
Title
Bare Land Condo
Land Size
96 m2|0-4,050 sqft
Built in
2019
Parking Type
Attached Garage(1)
| Building |
|---|
Bedrooms
Above Grade
3
Bathrooms
Total
3
Partial
1
Interior Features
Appliances Included
Washer, Refrigerator, Dishwasher, Stove, Dryer, Microwave Range Hood Combo
Flooring
Carpeted, Vinyl
Basement Type
None
Building Features
Features
No Animal Home, No Smoking Home, Parking
Foundation Type
Poured Concrete
Style
Attached
Construction Material
Wood frame
Square Footage
1462 sqft
Total Finished Area
1462.2 sqft
Heating & Cooling
Cooling
None
Heating Type
Forced air
Exterior Features
Exterior Finish
Composite Siding
Neighbourhood Features
Community Features
Pets Allowed With Restrictions
Amenities Nearby
Playground
Maintenance or Condo Information
Maintenance Fees
$308 Monthly
Maintenance Fees Include
Common Area Maintenance, Insurance, Property Management, Reserve Fund Contributions, Waste Removal
Maintenance Management Company
City Search Calgary
Parking
Parking Type
Attached Garage(1)
Total Parking Spaces
2
| Land |
|---|
Lot Features
Fencing
Not fenced
Other Property Information
Zoning Description
MG
| Level | Rooms | Dimensions |
|---|---|---|
| Second level | Bedroom | 9.50 Ft x 8.33 Ft |
| Bedroom | 9.00 Ft x 8.33 Ft | |
| Primary Bedroom | 10.92 Ft x 10.50 Ft | |
| 4pc Bathroom | 8.83 Ft x 4.83 Ft | |
| 3pc Bathroom | 8.92 Ft x 4.83 Ft | |
| Lower level | Laundry room | 8.58 Ft x 6.25 Ft |
| Main level | Dining room | 8.17 Ft x 10.75 Ft |
| Living room | 11.33 Ft x 11.92 Ft | |
| Other | 11.75 Ft x 6.33 Ft | |
| Kitchen | 11.67 Ft x 13.17 Ft | |
| 2pc Bathroom | 5.50 Ft x 4.67 Ft |
| Features | |||||
|---|---|---|---|---|---|
| No Animal Home | No Smoking Home | Parking | |||
| Attached Garage(1) | Washer | Refrigerator | |||
| Dishwasher | Stove | Dryer | |||
| Microwave Range Hood Combo | None | ||||































































