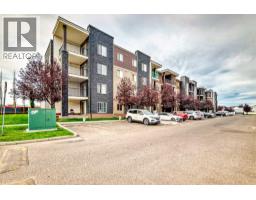3340, 6818 Pinecliff Grove NE Pineridge, Calgary, Alberta, CA
Address: 3340, 6818 Pinecliff Grove NE, Calgary, Alberta
Summary Report Property
- MKT IDA2244542
- Building TypeApartment
- Property TypeSingle Family
- StatusBuy
- Added2 weeks ago
- Bedrooms2
- Bathrooms1
- Area757 sq. ft.
- DirectionNo Data
- Added On08 Aug 2025
Property Overview
Welcome to Legacy Estates, a vibrant and welcoming 55+ community. This top-floor unit offers a spacious and functional layout, with an open-concept living and dining area that flows into a well-equipped kitchen featuring a generous walk-in pantry and convenient in-suite laundry with a stackable washer/dryer. The bedrooms, along with the private balcony, overlook the peaceful courtyard greenspace—perfect for enjoying a morning coffee or some fresh air. The home is complete with a large 4 piece bathroom. Recent updates include newer carpeting and a newer refrigerator, offering added comfort and peace of mind. Legacy Estates is known for its strong sense of community and an impressive list of amenities: a dining hall, games room, library, craft rooms, hair salon, fitness rooms, and even a bistro in the lobby. There's also a guest suite available for visitors. Located just minutes from shopping, restaurants, public transportation, and all other amenities, this is a fantastic opportunity to enjoy living in a well-managed, friendly environment. Don’t miss your chance to own this affordable top-floor unit in one of the city's most welcoming senior communities! (id:51532)
Tags
| Property Summary |
|---|
| Building |
|---|
| Land |
|---|
| Level | Rooms | Dimensions |
|---|---|---|
| Main level | Living room | 11.58 Ft x 11.17 Ft |
| Kitchen | 11.67 Ft x 8.75 Ft | |
| Dining room | 7.25 Ft x 6.67 Ft | |
| Primary Bedroom | 11.17 Ft x 9.33 Ft | |
| Bedroom | 10.08 Ft x 8.58 Ft | |
| 4pc Bathroom | 9.58 Ft x 9.58 Ft | |
| Laundry room | 3.50 Ft x 3.00 Ft | |
| Other | 9.25 Ft x 5.67 Ft |
| Features | |||||
|---|---|---|---|---|---|
| Guest Suite | Parking | None | |||
| Washer | Refrigerator | Dishwasher | |||
| Stove | Dryer | Window Coverings | |||
| None | Exercise Centre | Guest Suite | |||
| Laundry Facility | Party Room | Recreation Centre | |||








































