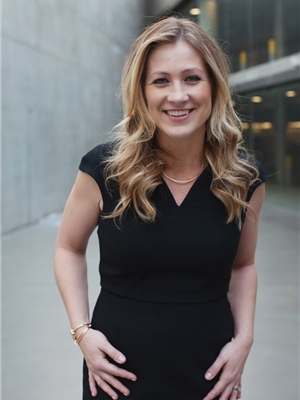352 33 Avenue NE Highland Park, Calgary, Alberta, CA
Address: 352 33 Avenue NE, Calgary, Alberta
Summary Report Property
- MKT IDA2191541
- Building TypeHouse
- Property TypeSingle Family
- StatusBuy
- Added8 weeks ago
- Bedrooms3
- Bathrooms2
- Area1219 sq. ft.
- DirectionNo Data
- Added On05 Feb 2025
Property Overview
Rare Offering! This modern, energy-efficient detached home is nestled in the prime location of Highland Park. Its contemporary exterior boasts a large front porch, perfect for enjoying sunny evenings or morning coffee. The open-concept main floor with laminate floors throughout showcases a gigantic sleek kitchen with stainless steel appliances, a massive center island adorned with stunning quartz countertops, and ample storage. Designer lighting throughout. The spacious living features massive windows and the main floor also includes a convenient 2-piece bathroom with quartz counter tops, storage and laundry area. A gorgeous glass staircase leads to the second level, where you'll find 3 well-appointed bedrooms and a renovated 3-piece bath. Additional storage added to the attic space. Large windows throughout the home flood the space with natural light. The south-facing backyard, redone in 2022, includes an expansive patio, numerous planters ideal for gardening and a new shed added in 2023. Perfect outdoor oasis inner city. Notable updates include a new hot water tank in 2021, $20,000 worth of solar panels installed in 2024 and roof repairs with new shingles on the back of the house in 2020, totaling $11,000. The home is equipped with 4 concrete pillars and a pad with drawings, offering the potential to build a 3rd floor if desired. This prime location is only minutes from Downtown, with coffee shops and restaurants within walking distance. Move-in ready! (id:51532)
Tags
| Property Summary |
|---|
| Building |
|---|
| Land |
|---|
| Level | Rooms | Dimensions |
|---|---|---|
| Second level | Primary Bedroom | 3.73 M x 4.01 M |
| Bedroom | 2.95 M x 4.47 M | |
| Bedroom | 2.95 M x 2.41 M | |
| 3pc Bathroom | 2.26 M x 2.36 M | |
| Basement | Furnace | 5.74 M x 5.56 M |
| Main level | Living room | 5.13 M x 3.43 M |
| Kitchen | 5.08 M x 4.98 M | |
| 2pc Bathroom | 1.50 M x 2.31 M |
| Features | |||||
|---|---|---|---|---|---|
| See remarks | Back lane | Parking Pad | |||
| Refrigerator | Dishwasher | Stove | |||
| Garburator | Hood Fan | Window Coverings | |||
| Washer/Dryer Stack-Up | None | ||||
































































