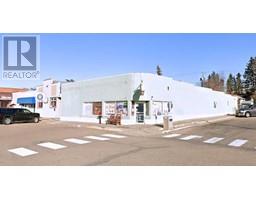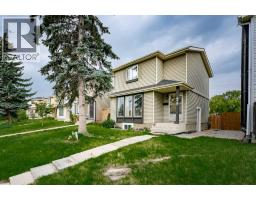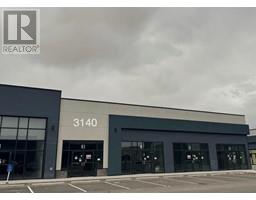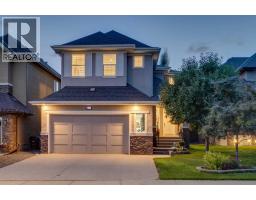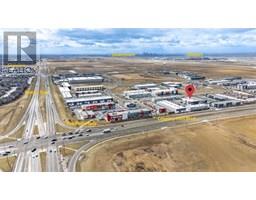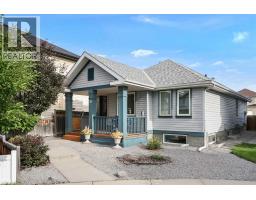3567 Sierra Morena Road SW Signal Hill, Calgary, Alberta, CA
Address: 3567 Sierra Morena Road SW, Calgary, Alberta
Summary Report Property
- MKT IDA2254003
- Building TypeHouse
- Property TypeSingle Family
- StatusBuy
- Added5 days ago
- Bedrooms3
- Bathrooms4
- Area1632 sq. ft.
- DirectionNo Data
- Added On04 Sep 2025
Property Overview
This 1,632 sq. ft. 2-storey home with a double detached garage is perfectly located in desirable Signal Hill. Featuring a fully developed walkout basement and numerous recent upgrades including new window frames, furnace, kitchen, and bathrooms, this home is move-in ready. The main floor offers a sun-filled living and dining room with large windows and a cozy gas fireplace. The spacious kitchen features crisp white tile backsplash and opens to a west-facing deck with stunning mountain views. Upstairs you’ll find three bedrooms and two bathrooms, including a bright primary suite with ensuite. The walkout basement includes a large rec room, flex room, and full bath—perfect for family living or guests. Outside, an extra parking pad leads to the detached double garage. Just blocks from a K-9 school, close to Transit, Signal Hill Centre, and West Hills Towne Centre, this home combines comfort, convenience, and value in one of Calgary’s top communities. You’ll fall in love with this gorgeous home in a fantastic location! (id:51532)
Tags
| Property Summary |
|---|
| Building |
|---|
| Land |
|---|
| Level | Rooms | Dimensions |
|---|---|---|
| Second level | 4pc Bathroom | 9.08 Ft x 4.92 Ft |
| 4pc Bathroom | 10.33 Ft x 5.00 Ft | |
| Bedroom | 12.00 Ft x 11.42 Ft | |
| Bedroom | 9.00 Ft x 12.00 Ft | |
| Primary Bedroom | 16.08 Ft x 19.33 Ft | |
| Basement | 4pc Bathroom | 4.92 Ft x 9.67 Ft |
| Den | 8.83 Ft x 15.25 Ft | |
| Recreational, Games room | 14.83 Ft x 34.67 Ft | |
| Furnace | 5.92 Ft x 7.33 Ft | |
| Main level | 2pc Bathroom | 4.92 Ft x 4.50 Ft |
| Breakfast | 12.67 Ft x 9.50 Ft | |
| Dining room | 12.00 Ft x 17.17 Ft | |
| Kitchen | 12.42 Ft x 11.83 Ft | |
| Living room | 16.00 Ft x 13.50 Ft |
| Features | |||||
|---|---|---|---|---|---|
| Other | No Animal Home | No Smoking Home | |||
| Gas BBQ Hookup | Detached Garage(2) | Washer | |||
| Refrigerator | Dishwasher | Stove | |||
| Dryer | Microwave Range Hood Combo | Window Coverings | |||
| Garage door opener | Walk out | None | |||















































