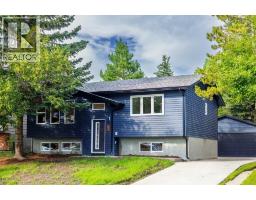36 Deermeade Rd Deer Run, Calgary, Alberta, CA
Address: 36 Deermeade Rd, Calgary, Alberta
Summary Report Property
- MKT IDA2246890
- Building TypeHouse
- Property TypeSingle Family
- StatusBuy
- Added1 weeks ago
- Bedrooms4
- Bathrooms3
- Area1866 sq. ft.
- DirectionNo Data
- Added On09 Aug 2025
Property Overview
Nestled in the heart of Deer Run and surrounded by mature trees, this inviting two-storey split 4 bed 2 1/2 bath home blends comfort, style, and everyday convenience. The bright main floor features a welcoming living space with large windows, fresh finishes, and patio doors that open to a spacious deck which is perfect for entertaining or enjoying summer evenings. The kitchen is designed with quartz countertops, modern lighting, and ample storage, while the main floor laundry adds practicality to your daily routine. Central air conditioning keeps the home comfortable year-round, and the built-in central vacuum system makes upkeep a breeze.Upstairs offers a functional family layout with good sized bedrooms and plenty of natural light. The master bedroom has an attached ensuite with a gorgeous stand up shower. Completing the upstairs is the updated main bath that services the other two bedrooms. Outside, the private backyard provides room to relax, garden, or host family gatherings, while the mature neighbourhood setting gives a sense of peace and community. You’ll love being steps from local schools, the community centre, and close to parks, pathways, and shopping. With its desirable location, thoughtful features, and move-in-ready appeal, this home offers an ideal opportunity to enjoy the best of Deer Run living (id:51532)
Tags
| Property Summary |
|---|
| Building |
|---|
| Land |
|---|
| Level | Rooms | Dimensions |
|---|---|---|
| Second level | 4pc Bathroom | 7.83 Ft x 5.00 Ft |
| 4pc Bathroom | 9.08 Ft x 8.50 Ft | |
| Bedroom | 10.67 Ft x 9.00 Ft | |
| Bedroom | 10.75 Ft x 9.00 Ft | |
| Primary Bedroom | 12.58 Ft x 10.58 Ft | |
| Basement | Bedroom | 13.67 Ft x 10.00 Ft |
| Living room | 15.67 Ft x 10.00 Ft | |
| Storage | 38.58 Ft x 26.33 Ft | |
| Main level | 2pc Bathroom | 6.00 Ft x 5.08 Ft |
| Dining room | 12.58 Ft x 9.08 Ft | |
| Family room | 18.25 Ft x 12.50 Ft | |
| Foyer | 14.42 Ft x 7.00 Ft | |
| Kitchen | 12.67 Ft x 12.58 Ft | |
| Laundry room | 6.25 Ft x 5.67 Ft | |
| Living room | 19.17 Ft x 16.42 Ft | |
| Office | 12.00 Ft x 10.92 Ft |
| Features | |||||
|---|---|---|---|---|---|
| Treed | Attached Garage(2) | See remarks | |||
| Central air conditioning | |||||


































































