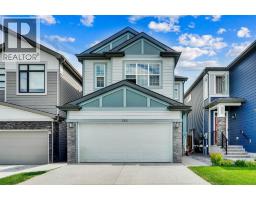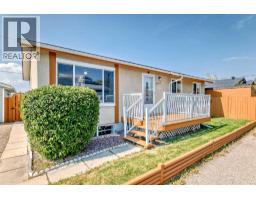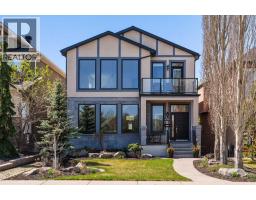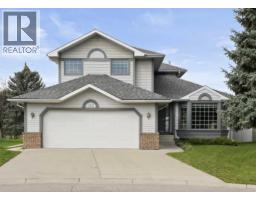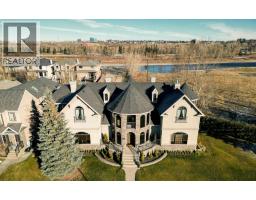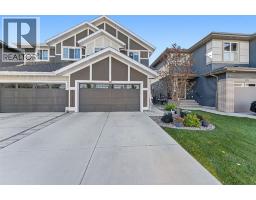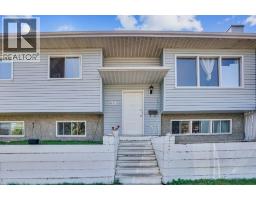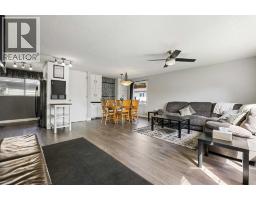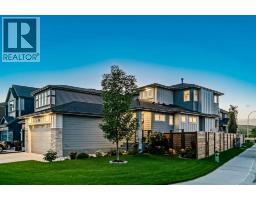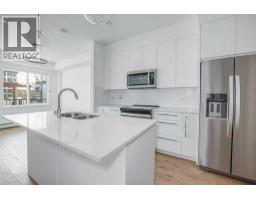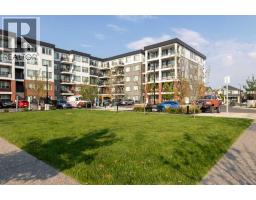3616 28 Street SE Dover, Calgary, Alberta, CA
Address: 3616 28 Street SE, Calgary, Alberta
Summary Report Property
- MKT IDA2256826
- Building TypeHouse
- Property TypeSingle Family
- StatusBuy
- Added2 weeks ago
- Bedrooms3
- Bathrooms2
- Area920 sq. ft.
- DirectionNo Data
- Added On13 Sep 2025
Property Overview
This 1974 BI-LEVEL in Dover is perfect for a HANDYMAN, INVESTOR, or anyone ready for a RENOVATION project—yet it’s COMPLETELY LIVABLE as-is. Located directly across from a HUGE FIELD and SCHOOL, with quick access to SHOPPING, MAIN ROADS, and additional schools. The main floor offers 2 OVERSIZED BEDROOMS, a full bath, and a MASSIVE WEST-FACING LIVING ROOM with a BIG WINDOW that fills the space with natural light. Kitchen and dining area back onto a HUGE BACKYARD with COVERED DECK. Outside, there’s an OVERSIZED DOUBLE DETACHED GARAGE with BACK ALLEY access, plus a GRANDFATHERED WORKSHOP above—ideal for STORAGE, HOBBIES, or a HOME BUSINESS. The DEVELOPED BASEMENT features a WOOD-BURNING FIREPLACE, large family room, an ADDITIONAL BEDROOM with BIG WINDOW, a den, and another full bathroom. A rare chance to secure a property with SPACE, CHARACTER, and ENDLESS POTENTIAL in a prime location. (id:51532)
Tags
| Property Summary |
|---|
| Building |
|---|
| Land |
|---|
| Level | Rooms | Dimensions |
|---|---|---|
| Basement | 3pc Bathroom | 7.42 Ft x 4.75 Ft |
| Bedroom | 11.33 Ft x 10.67 Ft | |
| Den | 7.75 Ft x 9.92 Ft | |
| Recreational, Games room | 22.00 Ft x 16.67 Ft | |
| Storage | 11.33 Ft x 3.08 Ft | |
| Furnace | 10.33 Ft x 9.50 Ft | |
| Main level | 4pc Bathroom | 9.92 Ft x 4.92 Ft |
| Bedroom | 10.75 Ft x 12.08 Ft | |
| Bedroom | 9.83 Ft x 11.83 Ft | |
| Dining room | 10.17 Ft x 9.25 Ft | |
| Other | 10.17 Ft x 8.50 Ft | |
| Living room | 14.17 Ft x 17.33 Ft |
| Features | |||||
|---|---|---|---|---|---|
| Back lane | Detached Garage(2) | Washer | |||
| Refrigerator | Range - Electric | Dishwasher | |||
| Dryer | Hood Fan | Window Coverings | |||
| None | |||||





































