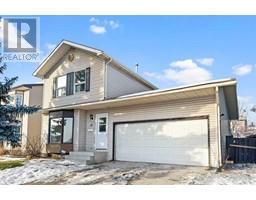3644 Dover Ridge Drive SE Dover, Calgary, Alberta, CA
Address: 3644 Dover Ridge Drive SE, Calgary, Alberta
Summary Report Property
- MKT IDA2182798
- Building TypeHouse
- Property TypeSingle Family
- StatusBuy
- Added1 days ago
- Bedrooms3
- Bathrooms1
- Area1009 sq. ft.
- DirectionNo Data
- Added On17 Dec 2024
Property Overview
Fantastic Opportunity for First-Time Homebuyers and DIY Enthusiasts! This charming 3-bedroom bi-level home offers incredible potential for those looking to make it their own. Partially renovated, the home features a spacious living and dining area on the main level, and a large family room downstairs, perfect for relaxation or entertainment. With three generously-sized bedrooms and a large backyard ready for your personal touch, the possibilities are endless. An oversized single garage adds extra value and convenience. Located in a well-established neighborhood, you’ll be close to schools, parks, and shopping, making this an ideal spot for families and investors alike. Whether you're looking to renovate and customize every detail to your taste or seeking an investment with solid growth potential, this home is full of promise. This excellent property also comes with numerous electrical updates such as a 200 Amp panel, electric furnace and electric HWT. Don’t miss out—schedule a viewing today and unlock the future of this property! Sold as is, where is, with no warranties. (id:51532)
Tags
| Property Summary |
|---|
| Building |
|---|
| Land |
|---|
| Level | Rooms | Dimensions |
|---|---|---|
| Basement | 3pc Bathroom | 7.58 Ft x 10.25 Ft |
| Bedroom | 12.75 Ft x 11.50 Ft | |
| Furnace | 13.08 Ft x 14.58 Ft | |
| Main level | Bedroom | 12.83 Ft x 8.58 Ft |
| Kitchen | 12.83 Ft x 20.33 Ft | |
| Laundry room | 8.83 Ft x 7.17 Ft | |
| Living room | 16.50 Ft x 12.25 Ft | |
| Primary Bedroom | 13.17 Ft x 12.25 Ft |
| Features | |||||
|---|---|---|---|---|---|
| See remarks | Back lane | Oversize | |||
| Detached Garage(1) | Refrigerator | Dishwasher | |||
| Stove | Hood Fan | Window Coverings | |||
| Garage door opener | None | ||||



















































