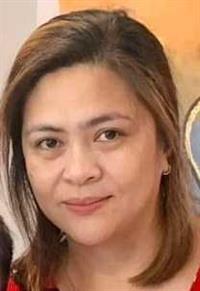37 Bridleglen Road SW Bridlewood, Calgary, Alberta, CA
Address: 37 Bridleglen Road SW, Calgary, Alberta
Summary Report Property
- MKT IDA2243132
- Building TypeHouse
- Property TypeSingle Family
- StatusBuy
- Added1 weeks ago
- Bedrooms4
- Bathrooms3
- Area1373 sq. ft.
- DirectionNo Data
- Added On09 Aug 2025
Property Overview
**OPEN HOUSE Sunday, August 10 1-4 pm. **Welcome to this freshly painted, charming 4-bedroom home + den in a quiet family-friendly street in Bridlewood, which is perfectly overlooking a greenspace. Enjoy the charming front porch, which is an ideal place for relaxation and a welcoming entrance for visitors. The main level features a spacious living room with a bay window that provides more interior space and lots of natural light with hardwood floors throughout. It has a kitchen with white cabinets and stainless appliances, alongside a recently upgraded kitchen countertop, newer sink and lighting fixtures. A generous dining area with a fireplace, a powder room and access to a huge deck completes the main level. Discover the newly installed carpets from the basement stairs to the upper level, where the 3 sizeable bedrooms are. The Primary bedroom boasts a walk-in closet and a cheater en suite bathroom. The other 2 additional bedrooms complete the upper level. The fully finished basement offers a recreation/games room, 4th bedroom, 1 full bathroom and a flexible room that can be used as a 5th-bedroom/home office or den that fits your family’s needs. There’s ample parking space for visitors and the spacious backyard provides the opportunity of a future double detached garage. Located within walking distance of schools, public transit, shopping center and parks, this home offers accessibility and convenience. An absolute Must-see! (id:51532)
Tags
| Property Summary |
|---|
| Building |
|---|
| Land |
|---|
| Level | Rooms | Dimensions |
|---|---|---|
| Second level | Bedroom | 11.83 Ft x 9.00 Ft |
| Bedroom | 8.50 Ft x 10.58 Ft | |
| Primary Bedroom | 14.25 Ft x 10.92 Ft | |
| 4pc Bathroom | 11.67 Ft x 6.25 Ft | |
| Lower level | 4pc Bathroom | 10.33 Ft x 4.92 Ft |
| Bedroom | 12.75 Ft x 7.83 Ft | |
| Other | 9.83 Ft x 10.00 Ft | |
| Recreational, Games room | 14.08 Ft x 12.58 Ft | |
| Main level | Living room | 19.92 Ft x 11.50 Ft |
| Dining room | 4.25 Ft x 13.92 Ft | |
| Other | 8.08 Ft x 7.92 Ft | |
| 2pc Bathroom | 4.67 Ft x 4.83 Ft |
| Features | |||||
|---|---|---|---|---|---|
| Back lane | No Smoking Home | Street | |||
| Parking Pad | Washer | Refrigerator | |||
| Dishwasher | Stove | Dryer | |||
| Microwave | Hood Fan | None | |||

































































