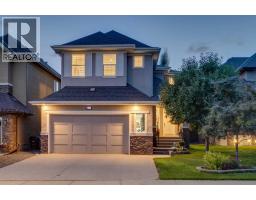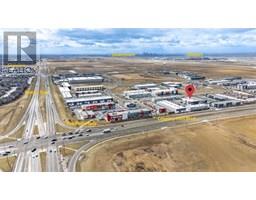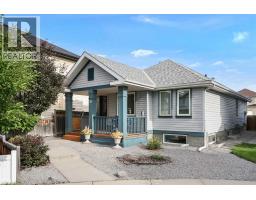3703 41 Street SW Glenbrook, Calgary, Alberta, CA
Address: 3703 41 Street SW, Calgary, Alberta
Summary Report Property
- MKT IDA2246645
- Building TypeDuplex
- Property TypeSingle Family
- StatusBuy
- Added1 weeks ago
- Bedrooms4
- Bathrooms4
- Area1809 sq. ft.
- DirectionNo Data
- Added On22 Aug 2025
Property Overview
Fall head over heels for this show home condition luxury infill in Glenbrook! Immaculate two storey packed with high-end upgrades, this home is the perfect blend of modern style and everyday comfort. Step inside to soaring light-filled spaces, rich engineered hardwood, and designer touches at every turn. The gourmet kitchen is a chef’s dream — quartz island with bar seating, premium stainless steel appliances, pot filler, walk-in pantry, and full-height cabinetry. The open-concept living area features a sleek gas fireplace and a wall of glass doors opening to your sunny, West-facing deck and beautifully landscaped backyard — perfect for BBQs, entertaining, and sunset evenings. Upstairs, your primary suite is a private retreat with a custom walk-in closet and a spa-like ensuite complete with soaker tub, glass shower, and private water closet. Two additional bedrooms, a stylish full bath, and an upper laundry room make family living effortless. A double detached heated garage, custom mudroom, and an fully finished basement with an additional bedroom, full bathroom and large recreation room with wet bar, All this, just minutes to downtown, top-rated schools, parks, and shopping. (id:51532)
Tags
| Property Summary |
|---|
| Building |
|---|
| Land |
|---|
| Level | Rooms | Dimensions |
|---|---|---|
| Second level | Primary Bedroom | 12.25 Ft x 14.00 Ft |
| 5pc Bathroom | 18.25 Ft x 7.25 Ft | |
| Other | 10.42 Ft x 5.83 Ft | |
| Laundry room | 9.33 Ft x 5.67 Ft | |
| Bedroom | 9.83 Ft x 10.50 Ft | |
| 4pc Bathroom | 4.92 Ft x 7.50 Ft | |
| Bedroom | 10.75 Ft x 10.83 Ft | |
| Basement | Family room | 13.25 Ft x 17.50 Ft |
| Other | 6.33 Ft x 2.50 Ft | |
| 4pc Bathroom | 10.17 Ft x 4.92 Ft | |
| Bedroom | 13.08 Ft x 13.83 Ft | |
| Storage | 5.42 Ft x 21.42 Ft | |
| Main level | Other | 5.08 Ft x 6.08 Ft |
| Dining room | 13.83 Ft x 11.17 Ft | |
| Other | 13.33 Ft x 15.67 Ft | |
| Living room | 15.17 Ft x 13.33 Ft | |
| Other | 4.50 Ft x 11.83 Ft | |
| 2pc Bathroom | 4.58 Ft x 4.50 Ft | |
| Other | 20.42 Ft x 11.75 Ft |
| Features | |||||
|---|---|---|---|---|---|
| Back lane | No Smoking Home | Detached Garage(2) | |||
| Garage | Heated Garage | Washer | |||
| Refrigerator | Gas stove(s) | Dishwasher | |||
| Dryer | Hood Fan | Garage door opener | |||
| None | |||||

























































