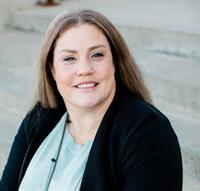371 Arbour Grove Close NW Arbour Lake, Calgary, Alberta, CA
Address: 371 Arbour Grove Close NW, Calgary, Alberta
Summary Report Property
- MKT IDA2157930
- Building TypeHouse
- Property TypeSingle Family
- StatusBuy
- Added14 weeks ago
- Bedrooms3
- Bathrooms3
- Area1292 sq. ft.
- DirectionNo Data
- Added On15 Aug 2024
Property Overview
This stunning 2 storey home with LAKE ACCESS is located on quiet street in the very desirable neighborhood of Arbour Lake. As you walk through the front door you are greeted by a spacious living room that is bathed in natural light and perfect for relaxing by your fireplace. Through the living room you have a roomy kitchen with stainless steel appliances with a large island and inviting dining room overlooking your amazing backyard. To complete the main floor you have a powder room and laundry room with ample storage. On the top floor you have your primary suite with large closet and your own updated ensuite bathroom. 2 generously sized bedrooms and an updated 4pc bathroom completes the top floor. The developed basement offers another bedroom (window does not meet egress requirements), family room and workshop/flex space for all your hobby needs. As you walk outside to your backyard oasis you will feel at peace. The private backyard is ideal for entertaining your family and friends and comes with a gazebo that you can use year-round and a newer HOT TUB (2022)! This home is ideally situated close to public and separate schools, restaurants and Crowfoot shopping center. Easy access to Stoney Trail and Crowchild Trail. Additional features: New roof on home and garage (hail resistant) in 2023, central vac and newer furnace and HWT (2015). (id:51532)
Tags
| Property Summary |
|---|
| Building |
|---|
| Land |
|---|
| Level | Rooms | Dimensions |
|---|---|---|
| Second level | Bedroom | 9.25 Ft x 11.33 Ft |
| Bedroom | 9.33 Ft x 11.50 Ft | |
| Primary Bedroom | 11.33 Ft x 13.08 Ft | |
| 4pc Bathroom | .00 Ft x .00 Ft | |
| 4pc Bathroom | .00 Ft x .00 Ft | |
| Basement | Den | 11.25 Ft x 11.33 Ft |
| Family room | 13.17 Ft x 17.92 Ft | |
| Furnace | 6.17 Ft x 8.58 Ft | |
| Workshop | 10.17 Ft x 17.75 Ft | |
| Main level | Foyer | 6.50 Ft x 4.67 Ft |
| Living room | 12.33 Ft x 14.08 Ft | |
| 2pc Bathroom | 5.92 Ft x 4.33 Ft | |
| Dining room | 13.25 Ft x 8.75 Ft | |
| Kitchen | 13.25 Ft x 10.08 Ft |
| Features | |||||
|---|---|---|---|---|---|
| Back lane | Closet Organizers | No Smoking Home | |||
| Level | Detached Garage(2) | Refrigerator | |||
| Range - Electric | Dishwasher | Freezer | |||
| Microwave Range Hood Combo | Window Coverings | Washer/Dryer Stack-Up | |||
| None | Clubhouse | ||||

























































