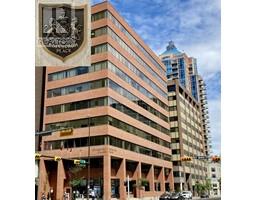3810 2 Street NW Highland Park, Calgary, Alberta, CA
Address: 3810 2 Street NW, Calgary, Alberta
Summary Report Property
- MKT IDA2204324
- Building TypeHouse
- Property TypeSingle Family
- StatusBuy
- Added10 weeks ago
- Bedrooms3
- Bathrooms2
- Area902 sq. ft.
- DirectionNo Data
- Added On16 May 2025
Property Overview
*FABUOUS OPPORTUNITY* Situated in the prized SW quadrant of Highland Park, here is superb all-around opportunity for builders, investors and families. The character of the area and closer-in location are simply fabulous. Nestled on a picturesque tree-lined street, this “full-size” 50x120 R-CG zoned property provides a wonderful residential setting with great possibilities. 3 bedrooms, 2 bathrooms, 2 fireplaces. Gracious main foyer with welcoming living room with lots of natural light. Hardwood and laminate flooring. Side entrance to illegal suite down. Being a “raised bungalow" makes the lower level brighter and homier. Various updates through the years. Large, fenced rear yard and back lane. Steps to community park. Easy stroll to James Fowler & Buchanan schools, Minutes to Downtown. Easy access to U of C, SAIT, Foothills Hospital and golf. Services, shops and restaurants on 16 Ave. Lots in this SW section of Highland Park can be hard to come by. Charming inner-city feeling and away from traffic. A fabulous opportunity in a sought-after location whether developer, investor or family living! (id:51532)
Tags
| Property Summary |
|---|
| Building |
|---|
| Land |
|---|
| Level | Rooms | Dimensions |
|---|---|---|
| Lower level | Living room/Dining room | 17.92 Ft x 12.67 Ft |
| Furnace | 6.58 Ft x 9.33 Ft | |
| Kitchen | 8.25 Ft x 12.92 Ft | |
| Primary Bedroom | 9.58 Ft x 12.58 Ft | |
| 3pc Bathroom | 5.08 Ft x 5.92 Ft | |
| Storage | 6.75 Ft x 9.17 Ft | |
| Main level | Living room/Dining room | 16.08 Ft x 13.50 Ft |
| Foyer | 9.33 Ft x 4.17 Ft | |
| Kitchen | 14.33 Ft x 9.75 Ft | |
| 4pc Bathroom | 4.92 Ft x 7.67 Ft | |
| Primary Bedroom | 12.83 Ft x 12.08 Ft | |
| Bedroom | 9.08 Ft x 11.92 Ft |
| Features | |||||
|---|---|---|---|---|---|
| Back lane | Other | Parking Pad | |||
| Detached Garage(1) | Washer | Refrigerator | |||
| Dishwasher | Stove | Dryer | |||
| Suite | None | ||||


































