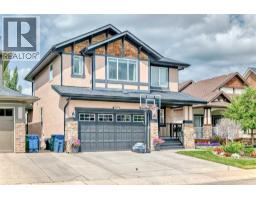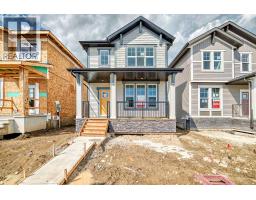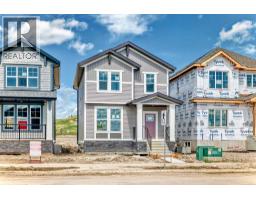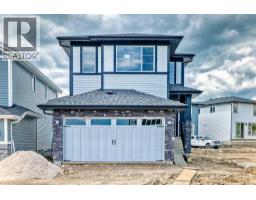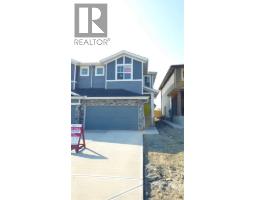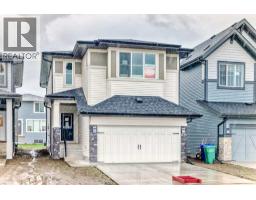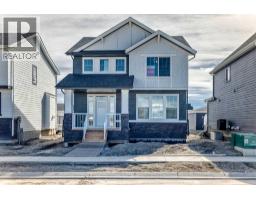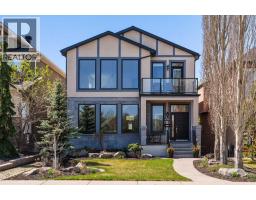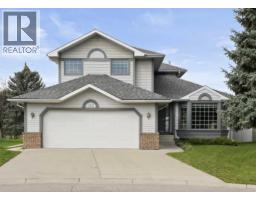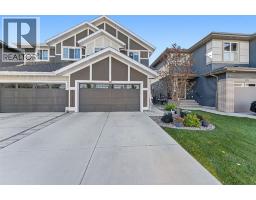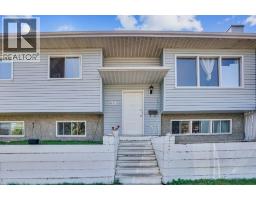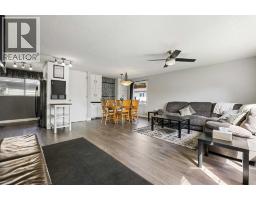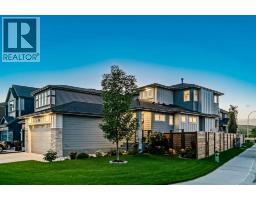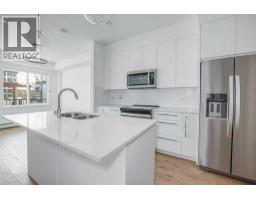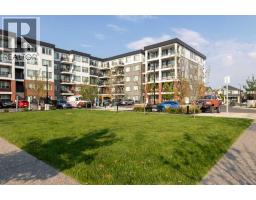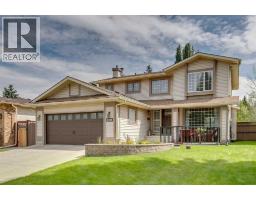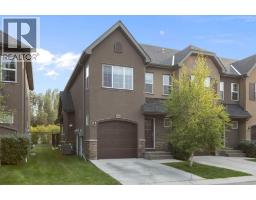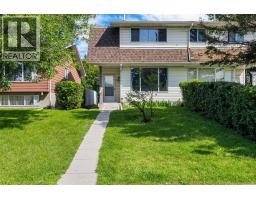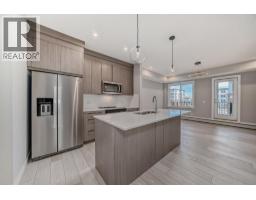39 Bartlett Row SE Rangeview, Calgary, Alberta, CA
Address: 39 Bartlett Row SE, Calgary, Alberta
Summary Report Property
- MKT IDA2260490
- Building TypeHouse
- Property TypeSingle Family
- StatusBuy
- Added3 days ago
- Bedrooms3
- Bathrooms3
- Area2277 sq. ft.
- DirectionNo Data
- Added On27 Sep 2025
Property Overview
Discover the charm of Rangeview with this stunning Daytona Homes property at 39 Bartlett Row. This nearly 2,300 square foot residence combines modern comfort with the thoughtful design that Daytona is known for. Featuring 3 bedrooms, 2.5 bathrooms, and a double attached garage, it is a home built for growing families and everyday living.The main floor welcomes you with an open and airy layout. At the back of the home, a spacious great room creates the perfect setting for cozy nights in or lively gatherings. The kitchen flows seamlessly into the dining space, while a dedicated mudroom connects directly from the garage into the kitchen, keeping life organized and efficient.Upstairs is designed with family in mind. The primary suite feels like a private retreat with its luxurious 5-piece ensuite and generous walk-in closet. Two additional bedrooms share a well-appointed 4-piece bathroom, and the convenience of an upper-floor laundry room makes chores a breeze. A central bonus room offers the flexibility to be a family lounge, media space, or even a home office.Living in Rangeview means more than a beautiful home. It is about becoming part of Calgary’s first farm to table community. Residents enjoy access to garden plots, orchards, and community events that bring neighbours together in a unique and sustainable lifestyle.With Daytona Homes quality craftsmanship and the welcoming spirit of Rangeview, 39 Bartlett Row is more than a house. It is a place to truly call home. (id:51532)
Tags
| Property Summary |
|---|
| Building |
|---|
| Land |
|---|
| Level | Rooms | Dimensions |
|---|---|---|
| Second level | Bonus Room | 12.50 Ft x 15.00 Ft |
| Bedroom | 10.00 Ft x 11.50 Ft | |
| Primary Bedroom | 12.50 Ft x 16.17 Ft | |
| 5pc Bathroom | 11.67 Ft x 8.58 Ft | |
| Bedroom | 11.33 Ft x 13.33 Ft | |
| Laundry room | 5.83 Ft x 8.58 Ft | |
| 4pc Bathroom | 9.75 Ft x 5.33 Ft | |
| Main level | Great room | 12.75 Ft x 19.58 Ft |
| Other | 12.67 Ft x 12.33 Ft | |
| Foyer | 7.00 Ft x 11.83 Ft | |
| Kitchen | 10.00 Ft x 10.67 Ft | |
| 2pc Bathroom | 5.33 Ft x 5.83 Ft | |
| Other | 9.67 Ft x 8.83 Ft |
| Features | |||||
|---|---|---|---|---|---|
| Other | Closet Organizers | Attached Garage(2) | |||
| Refrigerator | Dishwasher | Stove | |||
| Microwave | Garage door opener | None | |||













