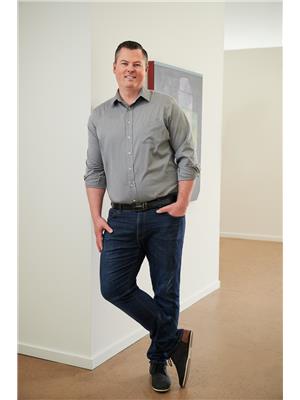4, 2101 17 Street SW Bankview, Calgary, Alberta, CA
Address: 4, 2101 17 Street SW, Calgary, Alberta
Summary Report Property
- MKT IDA2159385
- Building TypeRow / Townhouse
- Property TypeSingle Family
- StatusBuy
- Added13 weeks ago
- Bedrooms2
- Bathrooms3
- Area1540 sq. ft.
- DirectionNo Data
- Added On22 Aug 2024
Property Overview
LIVE,WORK,PLAY!!! GREAT 3 STOREY TOWNHOUSE WITH INCREDIBLE VIEWS AND CLOSE LOCATION TO DOWNTOWN CALGARY AND TRANSIT. This townhome offers a unique layout that features new carpets and vinyl plank flooring throughout, heated underground parking & 9 ft ceilings. An open concept main floor is complete with the living room that features a gas fireplace, dining area, 2 pc bathroom, & kitchen with granite counters, eating bar & a Samsung stainless steel appliance package. The second level features the laundry area & master bedroom with dual closets & a spacious 4 pc en suite. On the third level you will find an open concept den, 2nd bedroom, 4 pc bathroom, & a large balcony with stunning views of downtown. To complete this must see home is an underground parking stall. AIRBNB is allowed in this condo complex. This home is conveniently located close to 17th Ave, Downtown Calgary, Playgrounds, and much more! (id:51532)
Tags
| Property Summary |
|---|
| Building |
|---|
| Land |
|---|
| Level | Rooms | Dimensions |
|---|---|---|
| Main level | Kitchen | 3.71 M x 3.41 M |
| Dining room | 3.76 M x 3.05 M | |
| Living room | 3.51 M x 3.10 M | |
| Furnace | 1.47 M x .86 M | |
| 2pc Bathroom | Measurements not available | |
| Foyer | 1.47 M x 1.47 M | |
| Upper Level | Family room | 3.81 M x 3.51 M |
| Primary Bedroom | 4.12 M x 4.06 M | |
| Bedroom | 3.20 M x 2.69 M | |
| 4pc Bathroom | Measurements not available | |
| 4pc Bathroom | Measurements not available |
| Features | |||||
|---|---|---|---|---|---|
| Garage | Heated Garage | Attached Garage(1) | |||
| Refrigerator | Dishwasher | Stove | |||
| Microwave Range Hood Combo | Washer & Dryer | None | |||































































