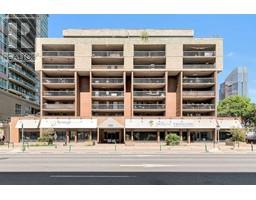4 Sierra Vista Circle SW Signal Hill, Calgary, Alberta, CA
Address: 4 Sierra Vista Circle SW, Calgary, Alberta
Summary Report Property
- MKT IDA2183523
- Building TypeHouse
- Property TypeSingle Family
- StatusBuy
- Added16 weeks ago
- Bedrooms3
- Bathrooms3
- Area1379 sq. ft.
- DirectionNo Data
- Added On14 Dec 2024
Property Overview
This walkout bungalow offers 1379 sq ft on the main level with another 1007sq ft of developed walk out basement with IN-FLOOR HEAT, CENTRAL A/C - backing the green belt, on a PRIVATE and MATURE lot, with NO NEIGHBOURS in back! On the main level you will enjoy a large living room under a vaulted ceiling, offering a generous sense of space and a view to the green belt. There is a breakfast nook, adjacent the deck and a proper dining room at the entrance. The master suite features a large sleeping quarters and an en suite bath with walk-in closet. There is a second bedroom and full bath on the main. The walkout has been fully developed with an inviting family room, wet bar, fitness or study space and a 3rd bedroom. Great Location! A short walk to the walking and cycling paths of Signal Hill. Quick and easy access to downtown and west to the mountains and just a few steps to the library and the long list of shops and services at Westhills. Call to view today! (id:51532)
Tags
| Property Summary |
|---|
| Building |
|---|
| Land |
|---|
| Level | Rooms | Dimensions |
|---|---|---|
| Basement | Family room | 14.67 Ft x 10.00 Ft |
| Recreational, Games room | 13.08 Ft x 8.00 Ft | |
| Other | 14.50 Ft x 14.33 Ft | |
| Bedroom | 12.25 Ft x 9.83 Ft | |
| 2pc Bathroom | 8.33 Ft x 4.83 Ft | |
| Laundry room | 8.17 Ft x 7.33 Ft | |
| Main level | Living room | 16.00 Ft x 12.25 Ft |
| Kitchen | 11.83 Ft x 10.83 Ft | |
| Other | 7.50 Ft x 6.00 Ft | |
| Dining room | 13.00 Ft x 10.83 Ft | |
| Bedroom | 12.58 Ft x 12.25 Ft | |
| 3pc Bathroom | 8.33 Ft x 8.25 Ft | |
| Bedroom | 11.33 Ft x 9.92 Ft | |
| 4pc Bathroom | 8.00 Ft x 4.83 Ft |
| Features | |||||
|---|---|---|---|---|---|
| Attached Garage(2) | Washer | Refrigerator | |||
| Dishwasher | Stove | Dryer | |||
| Microwave | Hood Fan | Walk out | |||
| Central air conditioning | |||||





















