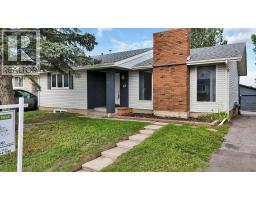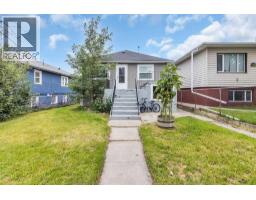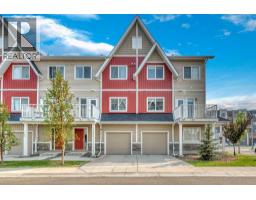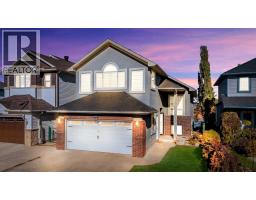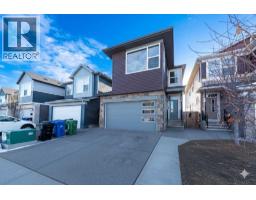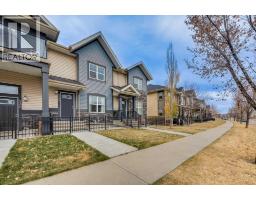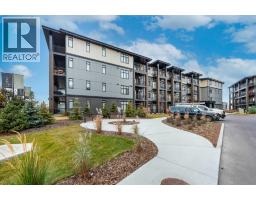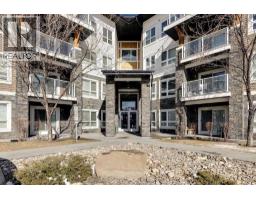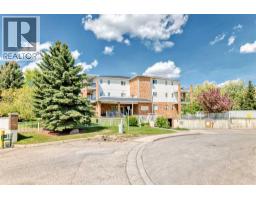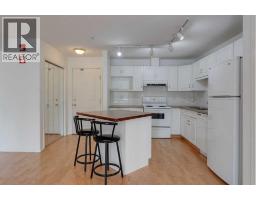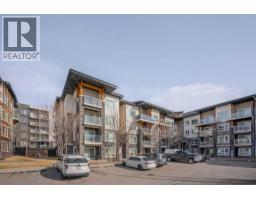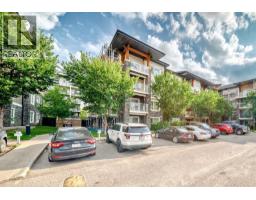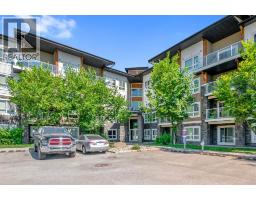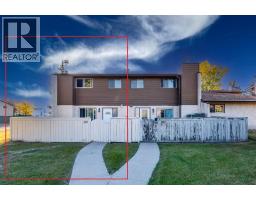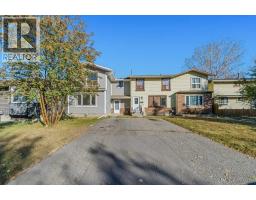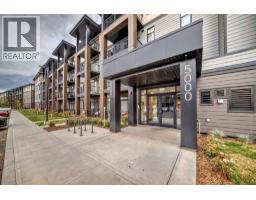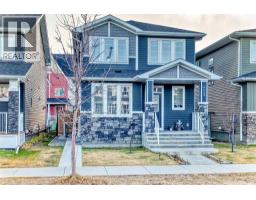401, 1730 7 Street SW Lower Mount Royal, Calgary, Alberta, CA
Address: 401, 1730 7 Street SW, Calgary, Alberta
Summary Report Property
- MKT IDA2266440
- Building TypeApartment
- Property TypeSingle Family
- StatusBuy
- Added2 weeks ago
- Bedrooms1
- Bathrooms1
- Area572 sq. ft.
- DirectionNo Data
- Added On25 Oct 2025
Property Overview
Welcome to this stylish and thoughtfully designed, top-floor 1-bedroom, 1-bathroom condo in the heart of Lower Mount Royal offers unbeatable location and charm just steps from 17th Avenue. Featuring custom woodwork throughout, including built-in bookshelves and a unique revolving media center that allows for a 60" TV viewable from both the living room and bedroom, this open-concept suite is filled with character and function. The bright west-facing layout includes oversized patio doors leading to a large balcony—perfect for entertaining with great views, sunshine, and space for a BBQ and patio set. The kitchen boasts a granite breakfast bar, ample cabinetry, a built-in wine rack, and tile flooring, while in-suite laundry adds everyday convenience. With assigned parking, extra storage, and stunning curb appeal in a well-maintained building, this condo is ideal for first-time buyers, professionals, or investors looking to enjoy one of Calgary’s most desirable inner-city neighborhoods. (id:51532)
Tags
| Property Summary |
|---|
| Building |
|---|
| Land |
|---|
| Level | Rooms | Dimensions |
|---|---|---|
| Main level | 4pc Bathroom | 4.92 Ft x 8.42 Ft |
| Bedroom | 10.25 Ft x 12.50 Ft | |
| Kitchen | 8.42 Ft x 13.42 Ft | |
| Living room | 10.42 Ft x 16.17 Ft |
| Features | |||||
|---|---|---|---|---|---|
| Parking | Washer | Refrigerator | |||
| Dishwasher | Stove | Dryer | |||
| Microwave | None | ||||





















