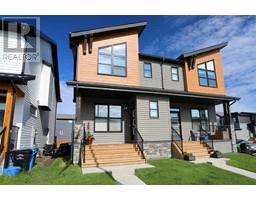401, 1800 14A Street SW Bankview, Calgary, Alberta, CA
Address: 401, 1800 14A Street SW, Calgary, Alberta
Summary Report Property
- MKT IDA2147471
- Building TypeApartment
- Property TypeSingle Family
- StatusBuy
- Added2 weeks ago
- Bedrooms2
- Bathrooms2
- Area1125 sq. ft.
- DirectionNo Data
- Added On11 Jul 2024
Property Overview
| TOP FLOOR MULTI-LEVEL PENTHOUSE | ROOF TOP PATIO | UNDERGROUND PARKING | STORAGE | CENTRAL A/C | VERY QUIET | 2 BED, 2 BATH | 1.125 SQFT | Stunning penthouse located in the Bella Vista Complex, featuring a rare west-facing orientation with a spectacular rooftop patio and only 1 common wall. Situated in the heart of downtown, just steps from 17th Avenue, this home offers an ideal balance of urban living and comfort. Upon entering, you are welcomed by an open concept layout with high ceilings, upgraded engineered hardwood flooring and abundant natural light. The living room includes a cozy gas fireplace and direct access to the main floor balcony. The dining area boasts panoramic windows, and the kitchen is equipped with stainless steel appliances, ample counter space, and a pantry. The primary bedroom offers walk-through closets leading to a 3-piece ensuite bathroom. The second bedroom includes a walk-in closet. The main floor also features a 4-piece bathroom, in floor heating, storage closet, and laundry room. Upstairs, a loft opens to the expansive west-facing rooftop patio—perfect for relaxing and watching the sunsets. This unit comes with one underground heated parking stall. Condo fees cover heat and water/sewer expenses. Building amenities include a roof deck, ample visitor parking, a party room, and secure parking. The building is pet-friendly, with certain restrictions. This exceptional unit is a must-see. Schedule your showing today. (id:51532)
Tags
| Property Summary |
|---|
| Building |
|---|
| Land |
|---|
| Level | Rooms | Dimensions |
|---|---|---|
| Second level | Loft | 11.75 Ft x 10.17 Ft |
| Main level | Dining room | 16.25 Ft x 15.33 Ft |
| Bedroom | 8.50 Ft x 11.92 Ft | |
| Living room | 12.17 Ft x 10.42 Ft | |
| Kitchen | 8.00 Ft x 13.50 Ft | |
| Primary Bedroom | 17.50 Ft x 11.17 Ft | |
| 4pc Bathroom | .00 Ft x .00 Ft | |
| 3pc Bathroom | .00 Ft x .00 Ft |
| Features | |||||
|---|---|---|---|---|---|
| Other | Closet Organizers | Parking | |||
| Garage | Heated Garage | Underground | |||
| Refrigerator | Dishwasher | Stove | |||
| Microwave | Washer/Dryer Stack-Up | Central air conditioning | |||
| Party Room | |||||











































