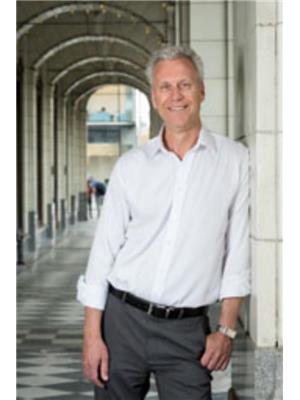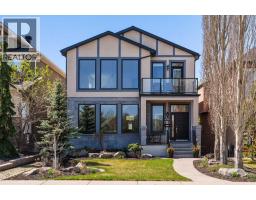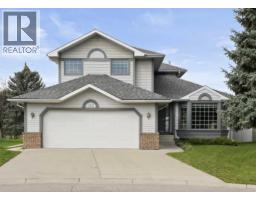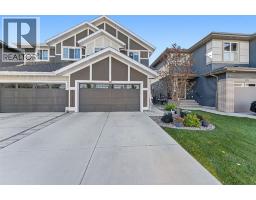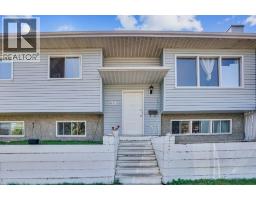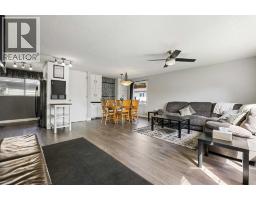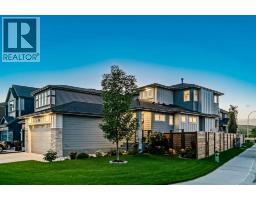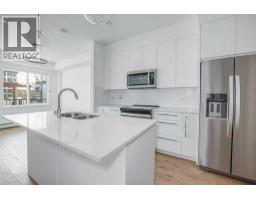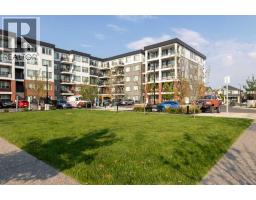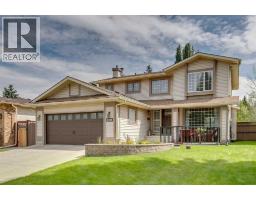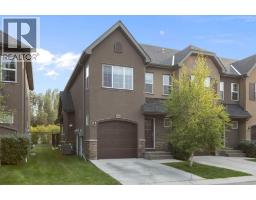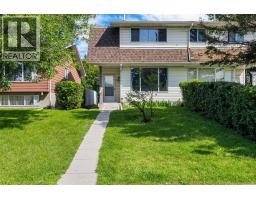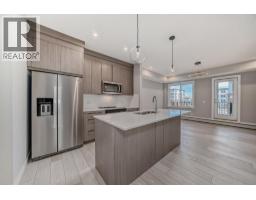Bedrooms
Bathrooms
Interior Features
Appliances Included
Washer, Refrigerator, Dishwasher, Oven, Dryer, Microwave, Garburator, Hood Fan, See remarks, Window Coverings
Flooring
Hardwood, Laminate, Other
Building Features
Features
See remarks, PVC window, Closet Organizers, No Animal Home, No Smoking Home, Parking
Construction Material
Wood frame
Total Finished Area
746.18 sqft
Fire Protection
Smoke Detectors, Full Sprinkler System
Heating & Cooling
Heating Type
Baseboard heaters, Hot Water
Exterior Features
Exterior Finish
Brick, Stucco
Neighbourhood Features
Community Features
Pets Allowed With Restrictions
Amenities Nearby
Park, Playground, Shopping
Maintenance or Condo Information
Maintenance Fees
$580.52 Monthly
Maintenance Fees Include
Common Area Maintenance, Electricity, Heat, Insurance, Ground Maintenance, Parking, Property Management, Reserve Fund Contributions, Sewer, Waste Removal, Water
Maintenance Management Company
Condeau Management Services
Parking
Parking Type
Garage,Heated Garage,Underground





















