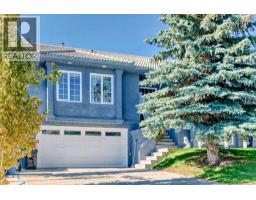401 Astoria Crescent SE Acadia, Calgary, Alberta, CA
Address: 401 Astoria Crescent SE, Calgary, Alberta
Summary Report Property
- MKT IDA2209318
- Building TypeHouse
- Property TypeSingle Family
- StatusBuy
- Added3 weeks ago
- Bedrooms4
- Bathrooms3
- Area1064 sq. ft.
- DirectionNo Data
- Added On07 May 2025
Property Overview
Welcome to this extremely well maintained home on a corner lot located in Acadia, one of Calgary's most sought after neighbourhoods. This Bungalow boasts gleaming hardwood flooring, Living/Dining room combination, and gourmet kitchen featuring oak cabinetry and full appliance package including convection oven. Updated four piece bathroom, three bedrooms up with the master bedroom offering a two piece en-suite bath. The lower level is finished with a dry bar/ recreation room, bedroom, 3 piece bathroom, office, and plenty of storage. There is a sprinkler system for your convenience, large deck, and rubberized skid proof sidewalks and driveway. Shingles have been updated, hot water tank, and all windows (except small window in mechanical room), maintenance free vinyl/stucco siding and aluminum clad windows as well. Single detached garage with large front driveway. Close to all amenities , including shopping, schools, parks, and public transportation. Don't miss out on making this fine home yours today! (id:51532)
Tags
| Property Summary |
|---|
| Building |
|---|
| Land |
|---|
| Level | Rooms | Dimensions |
|---|---|---|
| Basement | Family room | 22.67 Ft x 9.83 Ft |
| Bedroom | 9.33 Ft x 9.67 Ft | |
| Den | 11.42 Ft x 9.83 Ft | |
| Other | 7.25 Ft x 10.25 Ft | |
| 3pc Bathroom | 5.58 Ft x 7.67 Ft | |
| Main level | Living room | 12.75 Ft x 14.25 Ft |
| Dining room | 8.33 Ft x 9.08 Ft | |
| Other | 12.42 Ft x 12.50 Ft | |
| Primary Bedroom | 12.17 Ft x 10.08 Ft | |
| Bedroom | 11.17 Ft x 8.67 Ft | |
| Bedroom | 8.08 Ft x 12.25 Ft | |
| 4pc Bathroom | 4.92 Ft x 7.50 Ft | |
| 2pc Bathroom | 4.92 Ft x 4.42 Ft |
| Features | |||||
|---|---|---|---|---|---|
| PVC window | Detached Garage(1) | Washer | |||
| Refrigerator | Dishwasher | Oven | |||
| Dryer | Hood Fan | Window Coverings | |||
| Garage door opener | None | ||||
































































