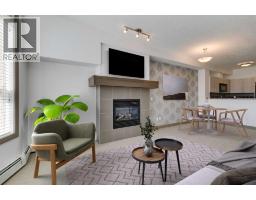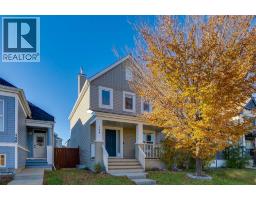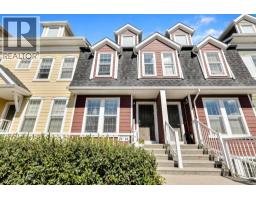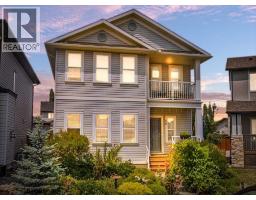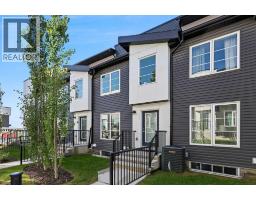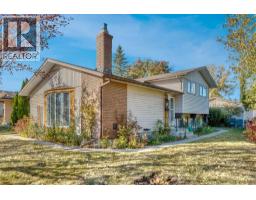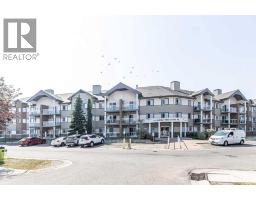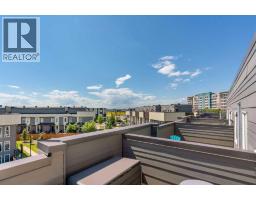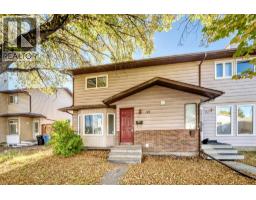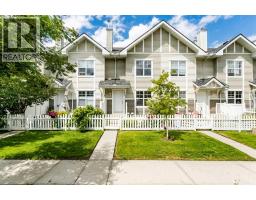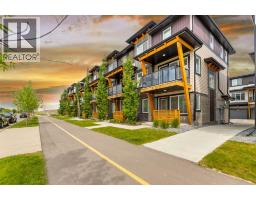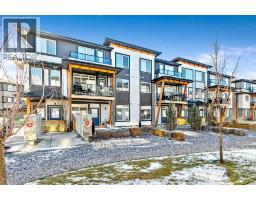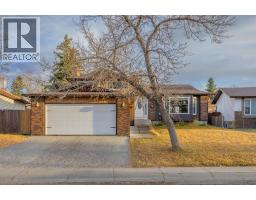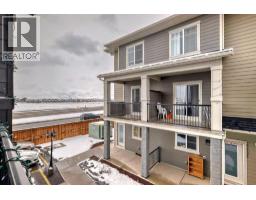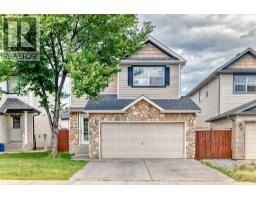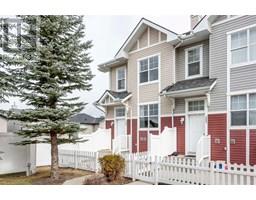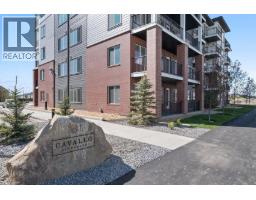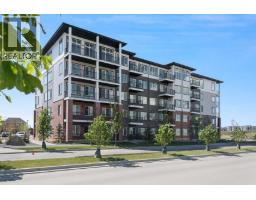402, 1027 Cameron Avenue SW Lower Mount Royal, Calgary, Alberta, CA
Address: 402, 1027 Cameron Avenue SW, Calgary, Alberta
2 Beds1 Baths876 sqftStatus: Buy Views : 592
Price
$270,000
Summary Report Property
- MKT IDA2267146
- Building TypeApartment
- Property TypeSingle Family
- StatusBuy
- Added1 weeks ago
- Bedrooms2
- Bathrooms1
- Area876 sq. ft.
- DirectionNo Data
- Added On29 Oct 2025
Property Overview
Open concept concrete building with 2 BEDROOMS + 1 bath and IN-SUITE LAUNDRY has been remodeled with designer colors and offers an abundance of light throughout. The open layout includes a renovated kitchen with maple shaker cabinets, stainless steel appliances & a spacious island open to the living & dining room with access to your private oversized balcony with downtown views. Two large bedrooms each with large windows & a shared 4-piece bathroom. Fantastic inner-city location within walking distance to the Downtown core, public transportation, and everything that trendy 17th Avenue has to offer. Don't forget the covered assigned parking stall. (id:51532)
Tags
| Property Summary |
|---|
Property Type
Single Family
Building Type
Apartment
Storeys
6
Square Footage
876 sqft
Community Name
Lower Mount Royal
Subdivision Name
Lower Mount Royal
Title
Condominium/Strata
Land Size
Unknown
Built in
1962
| Building |
|---|
Bedrooms
Above Grade
2
Bathrooms
Total
2
Interior Features
Appliances Included
Refrigerator, Dishwasher, Stove, Microwave, Hood Fan, Window Coverings, Washer/Dryer Stack-Up
Flooring
Ceramic Tile, Hardwood
Building Features
Features
No Smoking Home
Style
Attached
Construction Material
Poured concrete
Square Footage
876 sqft
Total Finished Area
876.5 sqft
Heating & Cooling
Cooling
None
Heating Type
Baseboard heaters
Exterior Features
Exterior Finish
Concrete
Neighbourhood Features
Community Features
Pets Allowed With Restrictions
Amenities Nearby
Park, Shopping
Maintenance or Condo Information
Maintenance Fees
$628.42 Monthly
Maintenance Fees Include
Common Area Maintenance, Heat, Insurance, Property Management, Reserve Fund Contributions, Sewer, Waste Removal
Parking
Total Parking Spaces
1
| Land |
|---|
Other Property Information
Zoning Description
M-C2
| Level | Rooms | Dimensions |
|---|---|---|
| Main level | Eat in kitchen | 10.50 Ft x 13.50 Ft |
| Dining room | 10.67 Ft x 10.00 Ft | |
| Living room | 10.67 Ft x 16.33 Ft | |
| Foyer | 3.17 Ft x 7.08 Ft | |
| Laundry room | 2.17 Ft x 2.17 Ft | |
| Primary Bedroom | 13.25 Ft x 10.50 Ft | |
| Bedroom | 9.83 Ft x 9.42 Ft | |
| 4pc Bathroom | 8.50 Ft x 4.92 Ft |
| Features | |||||
|---|---|---|---|---|---|
| No Smoking Home | Refrigerator | Dishwasher | |||
| Stove | Microwave | Hood Fan | |||
| Window Coverings | Washer/Dryer Stack-Up | None | |||





















