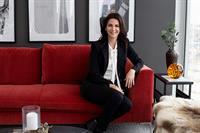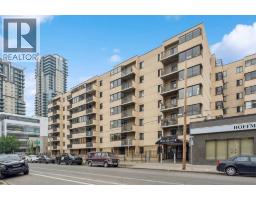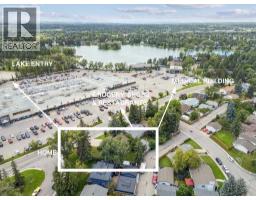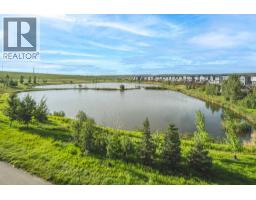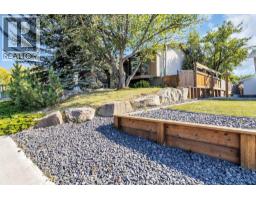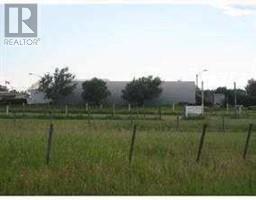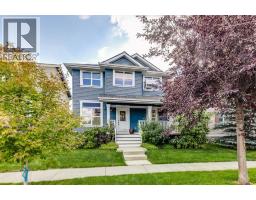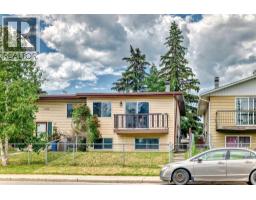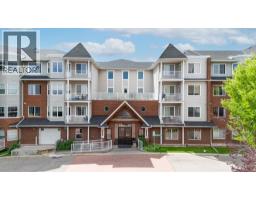402, 135 13 Avenue SW Beltline, Calgary, Alberta, CA
Address: 402, 135 13 Avenue SW, Calgary, Alberta
Summary Report Property
- MKT IDA2251808
- Building TypeApartment
- Property TypeSingle Family
- StatusBuy
- Added1 weeks ago
- Bedrooms1
- Bathrooms1
- Area656 sq. ft.
- DirectionNo Data
- Added On28 Aug 2025
Property Overview
Airbnb-friendly and full of character, this stylish one-bedroom condo in the Colours building is your chance to own a slice of Calgary’s vibrant 1st Street District — whether you're ready to settle in or start generating income. With loft-inspired design, polished concrete floors, and an open-concept layout, this space feels effortlessly cool and tailored to your lifestyle. The real showstopper? A 350 sq. ft. private terrace that acts as your own outdoor living and dining room, complete with a raised garden bed and breathtaking city views — perfect for entertaining or just unwinding after a long day.Inside, the modern kitchen features stainless steel appliances, granite countertops, and an extended bar that’s ideal for casual meals or happy hour with friends. The bright primary bedroom includes sliding glass doors, a walk-through closet with built-in organizers, and a private ensuite with its own linen closet. You’ll also love the oversized in-suite storage room with laundry, plus a dedicated tech nook that’s perfect for working from home or tucking away a media setup. With three out of four walls neighbour-free, you’ll enjoy extra peace and privacy. A titled parking stall is included, and with Airbnb potential, this unit offers the kind of flexibility and freedom young buyers crave. Just steps to cafés, restaurants, nightlife, and the downtown core — this is more than just a first home; it’s a lifestyle upgrade waiting to happen. (id:51532)
Tags
| Property Summary |
|---|
| Building |
|---|
| Land |
|---|
| Level | Rooms | Dimensions |
|---|---|---|
| Main level | Primary Bedroom | 10.67 Ft x 9.75 Ft |
| Living room/Dining room | 18.58 Ft x 13.42 Ft | |
| Kitchen | 11.17 Ft x 10.42 Ft | |
| Laundry room | 7.58 Ft x 4.92 Ft | |
| 4pc Bathroom | .00 Ft x .00 Ft | |
| Other | 27.75 Ft x 12.67 Ft |
| Features | |||||
|---|---|---|---|---|---|
| Closet Organizers | Gas BBQ Hookup | Refrigerator | |||
| Dishwasher | Stove | Microwave Range Hood Combo | |||
| Window Coverings | Washer/Dryer Stack-Up | Central air conditioning | |||




























