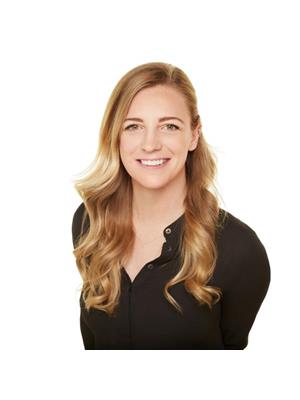402, 2203 14 Street SW Bankview, Calgary, Alberta, CA
Address: 402, 2203 14 Street SW, Calgary, Alberta
Summary Report Property
- MKT IDA2191349
- Building TypeApartment
- Property TypeSingle Family
- StatusBuy
- Added9 hours ago
- Bedrooms1
- Bathrooms1
- Area515 sq. ft.
- DirectionNo Data
- Added On22 Feb 2025
Property Overview
Welcome to Areka Manor in the vibrant community of Bankview. This top floor 1 bedroom/1 bathroom unit is perfect for the first time buyer or for an investor looking to add a great unit to their investment portfolio as the purchase can include most of the furniture! The use of space is smart and the natural light that fills the space are two standout features, and with no neighbours above the unit is very quiet. The kitchen is quaint and features stainless steel appliances, tile backsplash and rich laminate flooring. Enjoy meals in the dining area which features a large window with partial city views. The good size living space provides access to the west facing balcony which is on the quiet side of the building and is a lovely space to enjoy the afternoon sun. The unit is complete with a bedroom, 4 piece bath and an in-suite combination washer/dryer. For convenience there is a full size washer & dryer in the basement and assigned parking out back. The building has seen some upgrades over the recent years including the intercom system, windows, siding, balcony doors and balconies to name a few. This building is ideally located close to lively 17th avenue, with some of the best shops, restaurants and entertainment the city has to offer. Don’t miss your opportunity to own this cute condo for a great price! (id:51532)
Tags
| Property Summary |
|---|
| Building |
|---|
| Land |
|---|
| Level | Rooms | Dimensions |
|---|---|---|
| Main level | 4pc Bathroom | 5.17 Ft x 7.33 Ft |
| Bedroom | 8.83 Ft x 12.67 Ft | |
| Dining room | 6.58 Ft x 8.00 Ft | |
| Kitchen | 7.08 Ft x 8.00 Ft | |
| Living room | 10.17 Ft x 17.75 Ft |
| Features | |||||
|---|---|---|---|---|---|
| PVC window | Refrigerator | Window/Sleeve Air Conditioner | |||
| Dishwasher | Stove | Microwave Range Hood Combo | |||
| Window Coverings | Washer & Dryer | None | |||





































