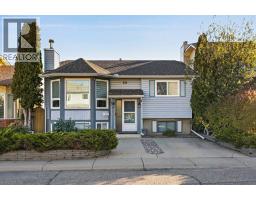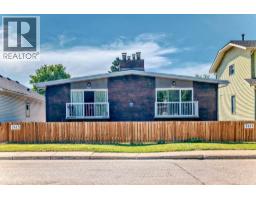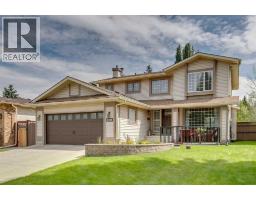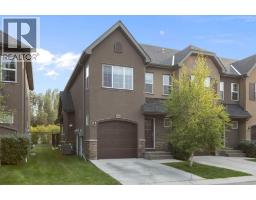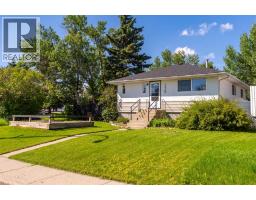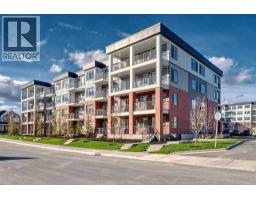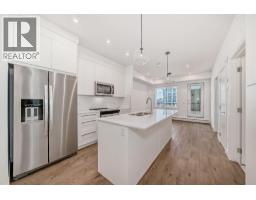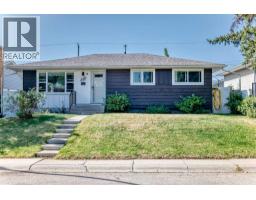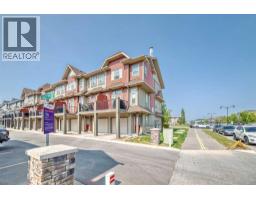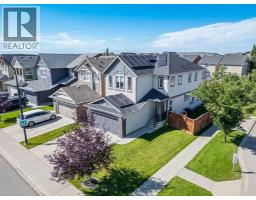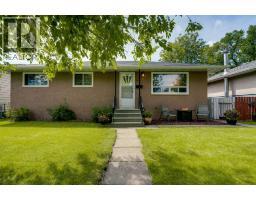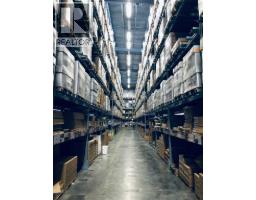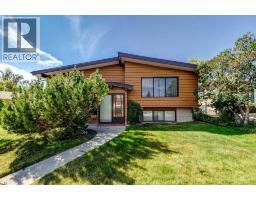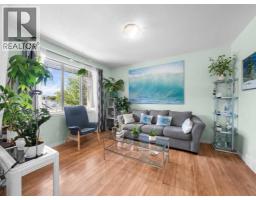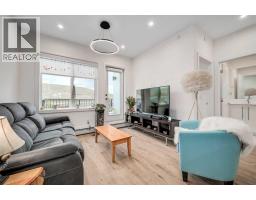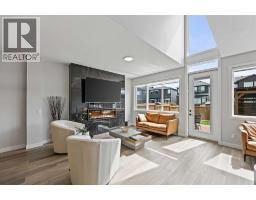403, 137 Red Embers Link NE Redstone, Calgary, Alberta, CA
Address: 403, 137 Red Embers Link NE, Calgary, Alberta
Summary Report Property
- MKT IDA2246093
- Building TypeRow / Townhouse
- Property TypeSingle Family
- StatusBuy
- Added10 weeks ago
- Bedrooms3
- Bathrooms3
- Area1572 sq. ft.
- DirectionNo Data
- Added On08 Aug 2025
Property Overview
This 3 bed, 2.5 bath townhome comes with a double attached garage and LOW condo dues. Located in the highly sought after community of Redstone this home is a must see. The main floor consists of an open plan with high ceilings, luxury vinyl plank and large windows that bring in tons of natural sunlight. The kitchen is a Chef's delight offering upgraded S/S appliances, quartz counter-tops, custom white cabinets, a large pantry plus a functional center island/breakfast bar that overlooks the separate dining area and large living room that grants access to a sunny South facing balcony. Upstairs you will find a good sized primary bedroom with a walk-in closet and 4pc ensuite. Two additional bedrooms another 4pc bath and laundry area complete the upper level. The ground floor level boasts a spacious front entrance, den/office area plus access to a double attached garage (side by side parking). Located close to schools, parks, shopping/restaurants, City transit and easy access to main roadways. (id:51532)
Tags
| Property Summary |
|---|
| Building |
|---|
| Land |
|---|
| Level | Rooms | Dimensions |
|---|---|---|
| Second level | Primary Bedroom | 12.92 Ft x 10.58 Ft |
| Bedroom | 12.00 Ft x 9.25 Ft | |
| Bedroom | 12.33 Ft x 8.58 Ft | |
| Laundry room | 3.67 Ft x 3.42 Ft | |
| Other | 5.00 Ft x 4.92 Ft | |
| 4pc Bathroom | 8.50 Ft x 4.92 Ft | |
| 4pc Bathroom | 11.00 Ft x 4.92 Ft | |
| Lower level | Den | 9.08 Ft x 7.33 Ft |
| Other | 11.67 Ft x 4.92 Ft | |
| Furnace | 6.83 Ft x 3.92 Ft | |
| Main level | Other | 12.50 Ft x 10.75 Ft |
| Dining room | 12.50 Ft x 8.42 Ft | |
| Living room | 14.00 Ft x 12.75 Ft | |
| Pantry | 5.42 Ft x 5.33 Ft | |
| Other | 14.17 Ft x 6.75 Ft | |
| 2pc Bathroom | 5.17 Ft x 4.92 Ft |
| Features | |||||
|---|---|---|---|---|---|
| Back lane | No Animal Home | No Smoking Home | |||
| Level | Gas BBQ Hookup | Parking | |||
| Attached Garage(2) | Washer | Refrigerator | |||
| Dishwasher | Stove | Dryer | |||
| Microwave Range Hood Combo | Garage door opener | None | |||


























