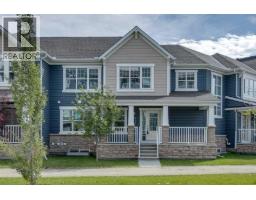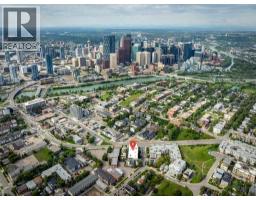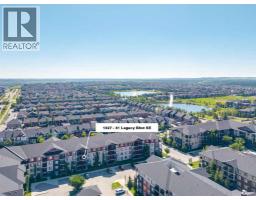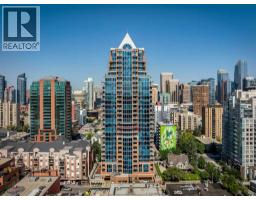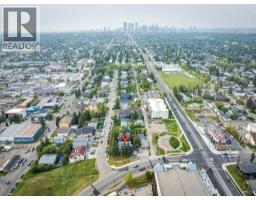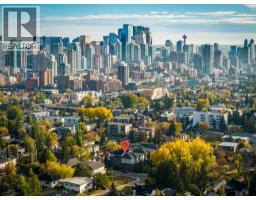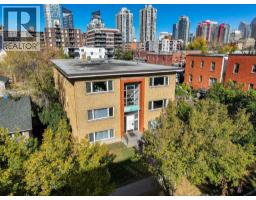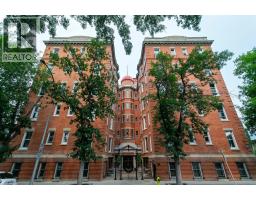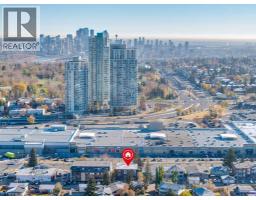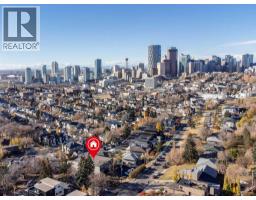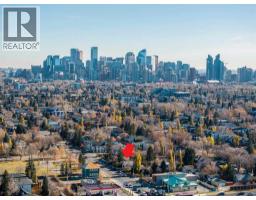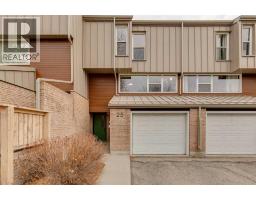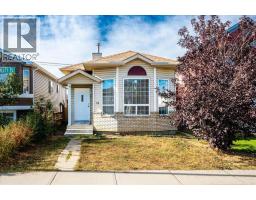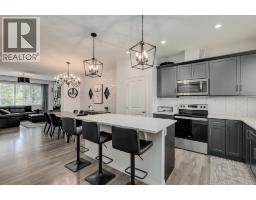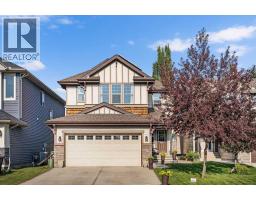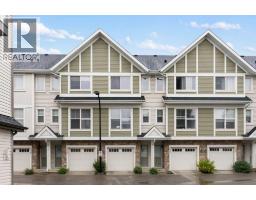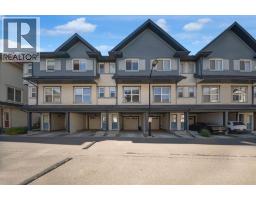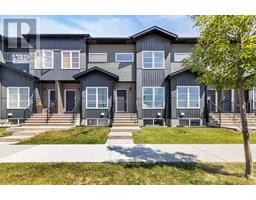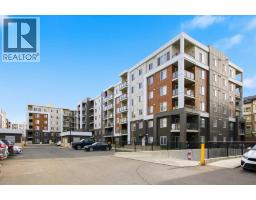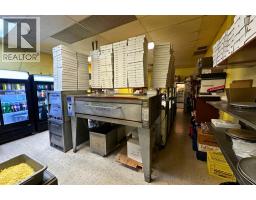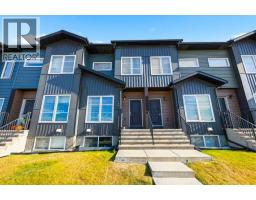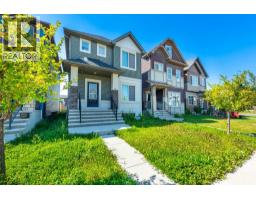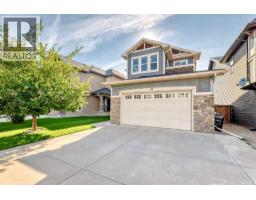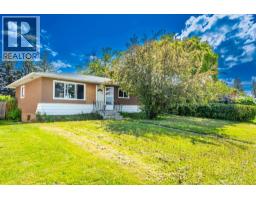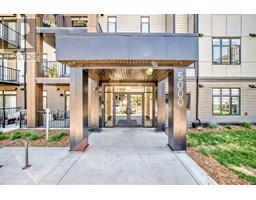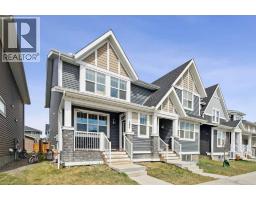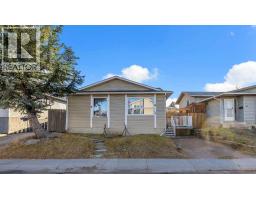403, 220 13 Avenue SW Beltline, Calgary, Alberta, CA
Address: 403, 220 13 Avenue SW, Calgary, Alberta
Summary Report Property
- MKT IDA2270727
- Building TypeApartment
- Property TypeSingle Family
- StatusBuy
- Added5 days ago
- Bedrooms2
- Bathrooms1
- Area869 sq. ft.
- DirectionNo Data
- Added On22 Nov 2025
Property Overview
Welcome Home to Park Estates! This 2 bedroom unit is perfect for first time buyer and investors. With 869 sq ft of living space, the layout of this unit provides enough space for comfortable everyday living. The main living area is large enough for an L-Shape sofa and has a flex area for dining or office space. The kitchen is well appointed with full size appliances, breakfast bar and plenty of storage. Both bedrooms provide ample storage and bright natural light from the south facing windows. A 4pc bath & in suite laundry with storage complete this unit. The oversized south facing covered balcony offers views of Haultain Park. Amenities include, assigned covered parking, secure bike storage, coin laundry, fitness centre, sauna and large common area terrace. Situated in a neighbourhood rich with community, dining and nightlife! Right out your front door are the restaurants and pubs of 1st St SW, from 1st Street Market to a more refined Ten Foot Henry. Walking distance to the amenities, patios and nightlife of 17th Ave & 4 St SW. If that's not enough to convince you, save the hassle of rush hour and walk to Downtown! Convenient access to transit, MNP Community & Sport Centre & Macleod Tr SE. Quick Access to University of Calgary and Mount Royal University as well as Stampede Park & the new BMO Event Centre. (id:51532)
Tags
| Property Summary |
|---|
| Building |
|---|
| Land |
|---|
| Level | Rooms | Dimensions |
|---|---|---|
| Main level | 4pc Bathroom | Measurements not available |
| Bedroom | 14.33 Ft x 9.17 Ft | |
| Dining room | 8.25 Ft x 8.50 Ft | |
| Kitchen | 7.83 Ft x 11.92 Ft | |
| Living room | 15.50 Ft x 12.17 Ft | |
| Primary Bedroom | 14.42 Ft x 12.33 Ft |
| Features | |||||
|---|---|---|---|---|---|
| Parking | Refrigerator | Dishwasher | |||
| Stove | Microwave | Window Coverings | |||
| Washer & Dryer | None | Exercise Centre | |||


































