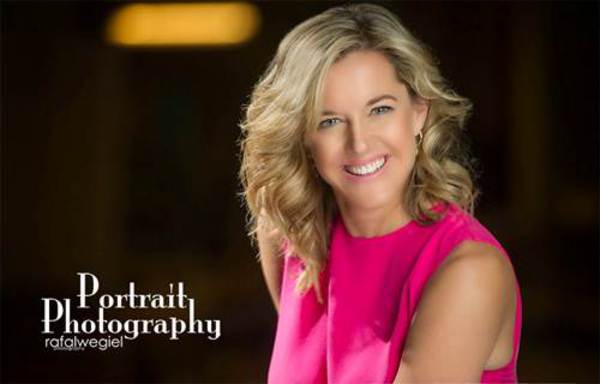403, 317 14 Avenue SW Beltline, Calgary, Alberta, CA
Address: 403, 317 14 Avenue SW, Calgary, Alberta
Summary Report Property
- MKT IDA2207064
- Building TypeApartment
- Property TypeSingle Family
- StatusBuy
- Added6 days ago
- Bedrooms1
- Bathrooms1
- Area623 sq. ft.
- DirectionNo Data
- Added On13 Apr 2025
Property Overview
Fully renovated and fully furnished 1 bedroom 1 bath in a charming boutique building. This immaculate home is minutes away from 17th Ave, Mission and the Downtown core so the location couldn't be better! This unit is light and bright, contemporary and move-in ready. Vinyl plank throughout, with on trend cabinetry, custom doors, and quartz countertops. The entry is private with a full-sized closet and in-suite laundry. A designated dining area leads you to a large living room with views of the Calgary tower. The kitchen features a functional and spacious eating bar, stainless steel appliances and plenty of storage. The bedroom has a closet the length of the room and the 3-piece bathroom has custom tile work, a large sink and vanity with storage. The deck is perfectly positioned overlooking the tennis courts and Memorial Park. This building is well managed, with no post tension cable, titled underground parking and storage. It is safe and secure with cameras and fobs required to enter the building and elevator with a separate key to parking. Proximity is unbeatable to 17th Ave, and 4th Street. Walk to work and thrive in this affordable, stylish, fully furnished, fully renovated ideally located, place to call home. (id:51532)
Tags
| Property Summary |
|---|
| Building |
|---|
| Land |
|---|
| Level | Rooms | Dimensions |
|---|---|---|
| Main level | 4pc Bathroom | 7.25 M x 5.58 M |
| Bedroom | 10.25 M x 11.42 M | |
| Dining room | 11.17 M x 9.92 M | |
| Kitchen | 7.42 M x 7.92 M | |
| Living room | 13.92 M x 14.83 M |
| Features | |||||
|---|---|---|---|---|---|
| See remarks | Closet Organizers | No Animal Home | |||
| Parking | Garage | Heated Garage | |||
| Underground | Refrigerator | Dishwasher | |||
| Oven | Window Coverings | Washer & Dryer | |||
| None | Laundry Facility | ||||















































