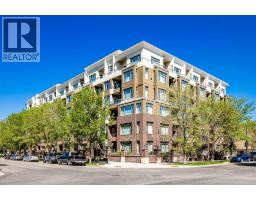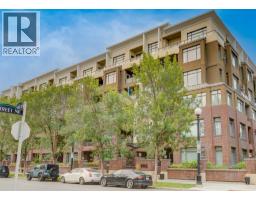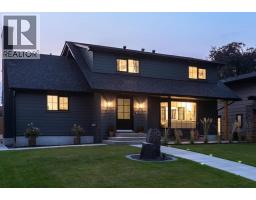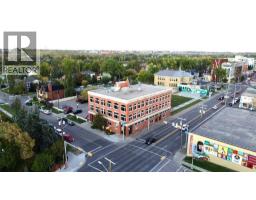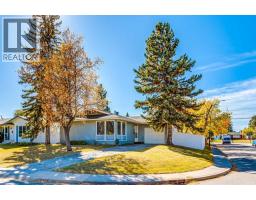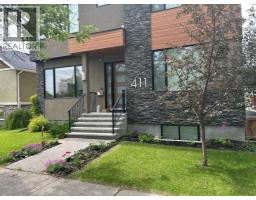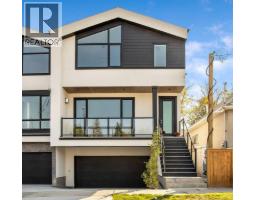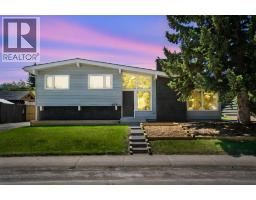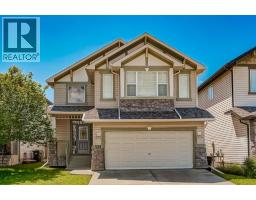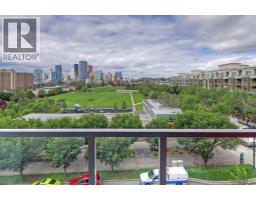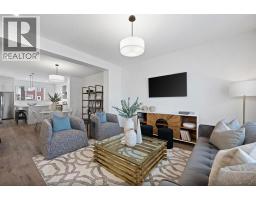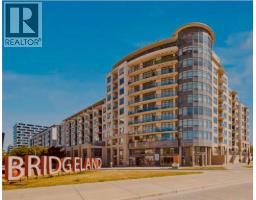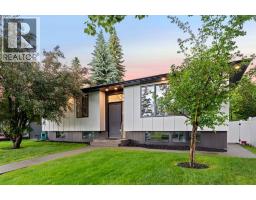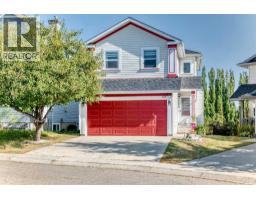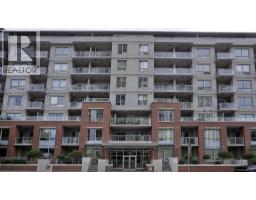406, 80 Carrington Plaza NW Carrington, Calgary, Alberta, CA
Address: 406, 80 Carrington Plaza NW, Calgary, Alberta
Summary Report Property
- MKT IDA2233242
- Building TypeApartment
- Property TypeSingle Family
- StatusBuy
- Added13 weeks ago
- Bedrooms2
- Bathrooms2
- Area837 sq. ft.
- DirectionNo Data
- Added On14 Jul 2025
Property Overview
This exceptional top-floor end unit condo is a true gem, offering a perfect blend of luxury and convenience. Upon entering, the unit is welcomed by a spacious open-concept design that connects the kitchen, dining, and living areas. The primary bedroom offers a spacious retreat for relaxation. It features a stylish 4-piece ensuite bathroom, along with a generous closet that provides ample storage for all your personal items. The second bedroom is versatile and roomy, perfect for guests, a home office, or even a personal gym. The kitchen is equipped with Stainless steel appliances and ample storage space, making it the perfect space to cook and dine with loved ones. Located in a vibrant and growing community, this home is within walking distance to parks, schools, and shopping (including a No Frills grocery store, pharmacy, McDonalds, gym and numerous others) right across the street, making it an excellent choice for families or young professionals. (id:51532)
Tags
| Property Summary |
|---|
| Building |
|---|
| Land |
|---|
| Level | Rooms | Dimensions |
|---|---|---|
| Main level | Living room | 15.25 Ft x 11.58 Ft |
| Kitchen | 12.75 Ft x 8.17 Ft | |
| Primary Bedroom | 12.00 Ft x 9.08 Ft | |
| Bedroom | 10.67 Ft x 9.00 Ft | |
| 4pc Bathroom | 5.17 Ft x 8.50 Ft | |
| 4pc Bathroom | 8.83 Ft x 8.25 Ft | |
| Laundry room | 6.92 Ft x 8.33 Ft |
| Features | |||||
|---|---|---|---|---|---|
| PVC window | Parking | Underground | |||
| Washer | Refrigerator | Dishwasher | |||
| Stove | Dryer | Microwave Range Hood Combo | |||
| None | |||||













