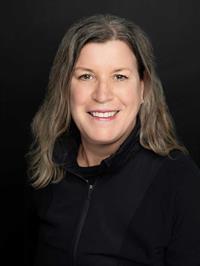407, 417 3 Avenue NE Crescent Heights, Calgary, Alberta, CA
Address: 407, 417 3 Avenue NE, Calgary, Alberta
Summary Report Property
- MKT IDA2201851
- Building TypeApartment
- Property TypeSingle Family
- StatusBuy
- Added1 weeks ago
- Bedrooms2
- Bathrooms2
- Area1081 sq. ft.
- DirectionNo Data
- Added On21 Mar 2025
Property Overview
Stunning unobstructed DT and Bow River Valley views on a Cul-de-sac in Crescent Heights in this sunny and bright updated 1081 SF 2 Bed + Den 2 Bath Top Floor, South facing corner suite. With no neighbouring units on any side, it is very QUIET. Tastefully renovated in March 2025 featuring a neutral colour palette including high quality luxury vinyl plank flooring with upgraded thermo-acoustic under-pad, new baseboards, and freshly painted throughout. The well laid out Kitchen features a raised breakfast bar, plenty of cabinets and granite tiled countertops and a brand new full sized LG stainless-steel appliance package. Relax in the adjoining living and dining rooms highlighted with a cozy corner gas fireplace. South facing covered balcony with gas hook-up for all your BBQ needs. The spacious Owner's retreat that has more than enough room to hold a full King-sized bedroom suite with additional room for a desk or a treadmill. Generous sized walk-in closet with built-in shelving, and a separate 4-piece ensuite bath with new vanity lighting. Perfect for roommates, the 2nd bedroom with glorious morning sun is located on the opposite side of the unit. Work from home in the den or flex room that is strategically located at the entrance to the unit. Main 4-piece bath with new vanity lighting includes a stacked insuite laundry set. 1 titled underground heated secure parking stall (#35) with 2 storage sheds is conveniently located on the lobby level. With a Walk Score of 79 this pet friendly building is located walking distance to DT and 1 block to transit. Nearby vibrant amenities includes Luke's Drug Mart, local coffee shops, and fine dining in Crescent Heights and Bridgeland. Easy access to the bike path system, Prince's Island Park, Calgary Zoo, Telus Spark Centre and LRT. (id:51532)
Tags
| Property Summary |
|---|
| Building |
|---|
| Land |
|---|
| Level | Rooms | Dimensions |
|---|---|---|
| Main level | Kitchen | 8.75 Ft x 11.42 Ft |
| Dining room | 7.08 Ft x 16.42 Ft | |
| Living room | 12.25 Ft x 16.42 Ft | |
| Primary Bedroom | 13.00 Ft x 17.25 Ft | |
| 4pc Bathroom | 8.75 Ft x 4.92 Ft | |
| 4pc Bathroom | 8.58 Ft x 7.83 Ft | |
| Den | 8.75 Ft x 8.58 Ft | |
| Bedroom | 9.50 Ft x 13.83 Ft |
| Features | |||||
|---|---|---|---|---|---|
| See remarks | PVC window | Gas BBQ Hookup | |||
| Parking | Garage | Heated Garage | |||
| Underground | Refrigerator | Dishwasher | |||
| Stove | Microwave | Hood Fan | |||
| Window Coverings | Garage door opener | Washer/Dryer Stack-Up | |||
| None | |||||



























































