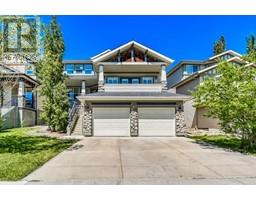408, 301 10 Street NW Hillhurst, Calgary, Alberta, CA
Address: 408, 301 10 Street NW, Calgary, Alberta
Summary Report Property
- MKT IDA2233333
- Building TypeApartment
- Property TypeSingle Family
- StatusBuy
- Added1 days ago
- Bedrooms1
- Bathrooms1
- Area580 sq. ft.
- DirectionNo Data
- Added On26 Jun 2025
Property Overview
1 Bed | 1 Bath | 581 SqFt | Secure Underground Parking | Enjoy stylish urban living in this west-facing 1-bedroom condo located in the heart of vibrant Kensington. With 581 square feet of well-designed space, this bright and open unit features a modern kitchen with quartz countertops, a breakfast bar, stainless steel appliances, and a gas stove. The spacious primary bedroom features a walk-through closet and a contemporary ensuite with a large, tiled shower (featuring a Bluetooth speaker built into the showerhead) and ambient LED lighting. You'll appreciate the in-suite laundry with extra storage, central air conditioning, and a large private balcony with a gas line—perfect for summer evenings. Built in 2016, the building offers secure underground parking with a complimentary car wash bay, locked bike storage, and a separate storage locker. Ground-floor businesses include a gym and a coffee shop for added everyday convenience. Just 200 metres to the Sunnyside LRT station and only 280 metres to the Bow River Pathway system, this home offers incredible walkability. From WalkScore, this property is considered a "Walker's Paradise" and a "Biker's Paradise." Despite being steps from 10th Street's energy, the west-facing exposure ensures a quiet and peaceful living experience. This is low-maintenance, turnkey living in one of Calgary's most desirable inner-city neighbourhoods. (id:51532)
Tags
| Property Summary |
|---|
| Building |
|---|
| Land |
|---|
| Level | Rooms | Dimensions |
|---|---|---|
| Main level | 4pc Bathroom | 7.08 Ft x 8.58 Ft |
| Primary Bedroom | 9.17 Ft x 11.17 Ft | |
| Dining room | 11.92 Ft x 6.83 Ft | |
| Kitchen | 11.92 Ft x 9.92 Ft | |
| Laundry room | 5.42 Ft x 11.00 Ft | |
| Living room | 10.00 Ft x 11.92 Ft |
| Features | |||||
|---|---|---|---|---|---|
| Closet Organizers | No Animal Home | No Smoking Home | |||
| Parking | Garage | Heated Garage | |||
| Underground | Washer | Refrigerator | |||
| Gas stove(s) | Dishwasher | Dryer | |||
| Microwave Range Hood Combo | Oven - Built-In | Window Coverings | |||
| Central air conditioning | Car Wash | ||||









































