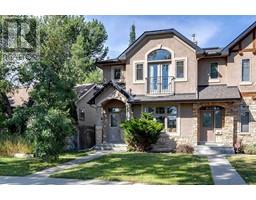408, 500 Rocky Vista Gardens NW Rocky Ridge, Calgary, Alberta, CA
Address: 408, 500 Rocky Vista Gardens NW, Calgary, Alberta
Summary Report Property
- MKT IDA2193754
- Building TypeApartment
- Property TypeSingle Family
- StatusBuy
- Added6 weeks ago
- Bedrooms2
- Bathrooms2
- Area890 sq. ft.
- DirectionNo Data
- Added On15 Feb 2025
Property Overview
Panoramic mountain & city views from this like new top floor condo. Freshly painted & immaculate with exceptional quality finishes throughout this open floor plan. Spacious foyer with ceramic tile flooring flows through to the kitchen with lots of rich wood Cappuccino cabinetry, granite countertops & stainless appliances. Expansive counter space with breakfast bar in this "big house" kitchen. Open living/dining room with incredible views & French door access to private deck with gas hook-up for BBQ. Big master with walk-in closet & ensuite with oversized shower & granite. Second bedroom is a generous size & has cheater door access to the main bath with soaker tub, tile & granite. This luxurious, beautifully maintained building has a party room, gym, theatre room, secure bike storage, storage lockers & heated underground parking (this unit has an oversized parking stall in a single bay). One of a kind property & location close to LRT & walking paths. Pet friendly building allows 1 dog or 1 cat max 20 lbs. with board approval. (id:51532)
Tags
| Property Summary |
|---|
| Building |
|---|
| Land |
|---|
| Level | Rooms | Dimensions |
|---|---|---|
| Main level | Great room | 13.17 Ft x 9.83 Ft |
| Dining room | 13.17 Ft x 7.42 Ft | |
| Kitchen | 10.83 Ft x 9.67 Ft | |
| Primary Bedroom | 13.58 Ft x 10.00 Ft | |
| Bedroom | 15.42 Ft x 9.42 Ft | |
| Foyer | 8.17 Ft x 6.83 Ft | |
| Laundry room | 5.67 Ft x 2.75 Ft | |
| Storage | 10.17 Ft x 3.17 Ft | |
| 4pc Bathroom | .00 Ft x .00 Ft | |
| 3pc Bathroom | .00 Ft x .00 Ft |
| Features | |||||
|---|---|---|---|---|---|
| Cul-de-sac | No Animal Home | No Smoking Home | |||
| Parking | Garage | Heated Garage | |||
| Underground | Washer | Refrigerator | |||
| Dishwasher | Stove | Dryer | |||
| Microwave | Hood Fan | Window Coverings | |||
| None | Exercise Centre | Party Room | |||
| Recreation Centre | |||||




















































