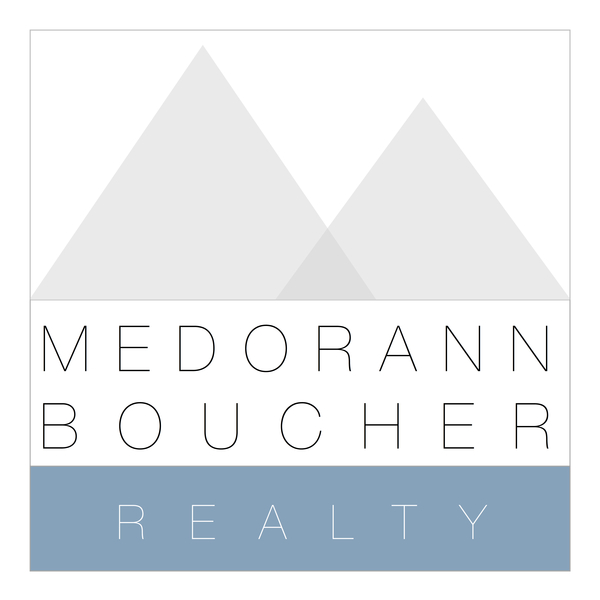4105, 522 Cranford Drive SE Cranston, Calgary, Alberta, CA
Address: 4105, 522 Cranford Drive SE, Calgary, Alberta
Summary Report Property
- MKT IDA2204596
- Building TypeApartment
- Property TypeSingle Family
- StatusBuy
- Added2 days ago
- Bedrooms2
- Bathrooms2
- Area841 sq. ft.
- DirectionNo Data
- Added On29 Mar 2025
Property Overview
Here is your opportunity to get into this modern 2-bedroom, 2-bathroom condo which offers the perfect blend of comfort, convenience, and style. This unit comes with TWO titled parking stalls, including one just steps from your patio doors, and ground-level access that makes everyday living so much more easy...think bringing in groceries! Inside, 9-foot ceilings create a bright and airy atmosphere, complemented by sleek quartz countertops, stainless steel appliances, and durable vinyl flooring. The thoughtfully designed layout features a large kitchen and dining room area that leads to the sunny living room. The perfect space to unwind after a long day. You will also find a spacious primary suite with a walk-through closet leading to a 4-piece ensuite with a double vanity. The second bedroom is perfect for guests, a home office, or whatever suits your lifestyle, with a nearby 4-piece bathroom for added convenience. Plus, the in-suite laundry with additional storage adds ease and efficiency to your daily routine. Location is everything, and this home delivers! Nestled between two parks and just a short stroll to Cranston’s ridge and scenic walking paths, you’ll enjoy the best of nature while staying close to urban conveniences. The Seton Urban District and South Campus Hospital are only minutes away, offering shopping, dining, and essential services at your fingertips. Whether you're seeking a peaceful retreat or easy access to everything you need, this home truly offers the best of both worlds. Come see it for yourself! (id:51532)
Tags
| Property Summary |
|---|
| Building |
|---|
| Land |
|---|
| Level | Rooms | Dimensions |
|---|---|---|
| Main level | Living room | 12.00 Ft x 12.00 Ft |
| Dining room | 11.00 Ft x 11.50 Ft | |
| Kitchen | 9.00 Ft x 13.17 Ft | |
| Laundry room | 5.00 Ft x 5.33 Ft | |
| Primary Bedroom | 11.00 Ft x 11.50 Ft | |
| Bedroom | 8.42 Ft x 10.00 Ft | |
| 4pc Bathroom | 4.92 Ft x 7.67 Ft | |
| 4pc Bathroom | 7.75 Ft x 7.83 Ft |
| Features | |||||
|---|---|---|---|---|---|
| Elevator | PVC window | Closet Organizers | |||
| No Animal Home | No Smoking Home | Parking | |||
| Visitor Parking | Refrigerator | Dishwasher | |||
| Stove | Microwave | Window Coverings | |||
| Washer/Dryer Stack-Up | None | ||||








































