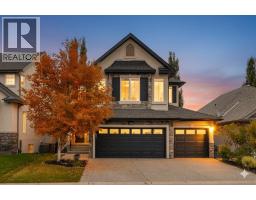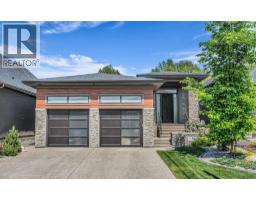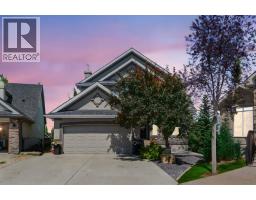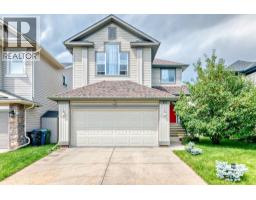411, 7130 80 Avenue NE Saddle Ridge, Calgary, Alberta, CA
Address: 411, 7130 80 Avenue NE, Calgary, Alberta
Summary Report Property
- MKT IDA2218066
- Building TypeApartment
- Property TypeSingle Family
- StatusBuy
- Added2 weeks ago
- Bedrooms1
- Bathrooms1
- Area510 sq. ft.
- DirectionNo Data
- Added On05 Aug 2025
Property Overview
HOT VALUE!! Welcome to this TOP FLOOR 1 bedroom condo that won't break the bank! Condo fees are only $265 which includes everything except power. Featuring INSUITE LAUNDRY, stainless steel appliances, open floorplan, FRESHLY PAINTED, and a covered balcony. Includes 1 assigned parking stall, but a coveted bonus is that the building sides a street with lots of extra street parking. Don't have a car? No worries as this perfect location is located close to a plethora of amenities. Right across the street is a Tim Hortons, Esso, food stores, and bussing. Or you can walk only 15 minutes to the Saddletowne shopping area and the LRT station! Complex allows pets which is perfect with all the immediate surrounding walking paths. Possession is very flexible, you can even move in tomorrow! (id:51532)
Tags
| Property Summary |
|---|
| Building |
|---|
| Land |
|---|
| Level | Rooms | Dimensions |
|---|---|---|
| Main level | Primary Bedroom | 11.42 Ft x 8.92 Ft |
| Other | 6.42 Ft x 5.92 Ft | |
| Living room/Dining room | 24.25 Ft x 10.17 Ft | |
| Kitchen | 7.92 Ft x 7.75 Ft | |
| Other | 6.92 Ft x 3.92 Ft | |
| Laundry room | 3.50 Ft x 2.58 Ft | |
| 4pc Bathroom | Measurements not available |
| Features | |||||
|---|---|---|---|---|---|
| No Animal Home | No Smoking Home | Parking | |||
| Washer | Refrigerator | Dishwasher | |||
| Stove | Dryer | Window Coverings | |||
| None | |||||














































