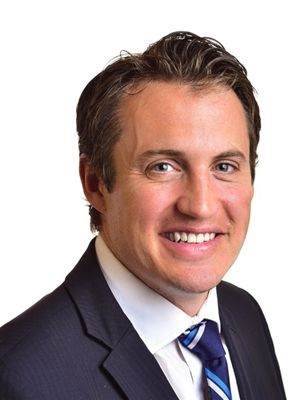414, 4525 31 Street SW Rutland Park, Calgary, Alberta, CA
Address: 414, 4525 31 Street SW, Calgary, Alberta
4 Beds2 Baths1059 sqftStatus: Buy Views : 633
Price
$379,900
Summary Report Property
- MKT IDA2213755
- Building TypeRow / Townhouse
- Property TypeSingle Family
- StatusBuy
- Added2 weeks ago
- Bedrooms4
- Bathrooms2
- Area1059 sq. ft.
- DirectionNo Data
- Added On30 Apr 2025
Property Overview
Well maintained end unit in with tons tor surrounding green space. The home offers a spacious livingroom with hardwood floors and large picture window. Kitchen includes stainless steel appliances, painted cabinets and a spacious breakfast nook. Upstairs you will find 3 spacious bedrooms and an updated full washroom. Basement boasts a large rec room, 4th bedroom and plenty of storage. Shows well inside and out and offers a fantastic location. (id:51532)
Tags
| Property Summary |
|---|
Property Type
Single Family
Building Type
Row / Townhouse
Storeys
2
Square Footage
1059 sqft
Community Name
Rutland Park
Subdivision Name
Rutland Park
Title
Condominium/Strata
Land Size
Unknown
Built in
1956
| Building |
|---|
Bedrooms
Above Grade
3
Below Grade
1
Bathrooms
Total
4
Partial
1
Interior Features
Appliances Included
Washer, Refrigerator, Dishwasher, Stove, Dryer, Microwave Range Hood Combo, Window Coverings
Flooring
Carpeted, Ceramic Tile, Hardwood
Basement Type
Full (Finished)
Building Features
Features
Back lane, Parking
Foundation Type
Poured Concrete
Style
Attached
Construction Material
Wood frame
Square Footage
1059 sqft
Total Finished Area
1059 sqft
Structures
Deck
Heating & Cooling
Cooling
None
Heating Type
Forced air
Exterior Features
Exterior Finish
Vinyl siding
Neighbourhood Features
Community Features
Pets Allowed With Restrictions
Amenities Nearby
Park, Playground, Schools, Shopping
Maintenance or Condo Information
Maintenance Fees
$341.77 Monthly
Maintenance Fees Include
Common Area Maintenance, Insurance, Property Management, Waste Removal
Maintenance Management Company
Equium Group
Parking
Total Parking Spaces
1
| Land |
|---|
Lot Features
Fencing
Not fenced
Other Property Information
Zoning Description
M-CG
| Level | Rooms | Dimensions |
|---|---|---|
| Basement | Laundry room | 11.25 Ft x 9.25 Ft |
| Family room | 17.50 Ft x 12.17 Ft | |
| Bedroom | 8.75 Ft x 9.25 Ft | |
| Main level | Kitchen | 11.08 Ft x 10.42 Ft |
| Dining room | 10.83 Ft x 7.50 Ft | |
| Living room | 15.92 Ft x 12.50 Ft | |
| 2pc Bathroom | 2.42 Ft x 4.92 Ft | |
| Upper Level | Primary Bedroom | 9.67 Ft x 12.42 Ft |
| Bedroom | 7.92 Ft x 12.42 Ft | |
| Bedroom | 7.00 Ft x 12.67 Ft | |
| 4pc Bathroom | 8.25 Ft x 6.92 Ft |
| Features | |||||
|---|---|---|---|---|---|
| Back lane | Parking | Washer | |||
| Refrigerator | Dishwasher | Stove | |||
| Dryer | Microwave Range Hood Combo | Window Coverings | |||
| None | |||||


















































