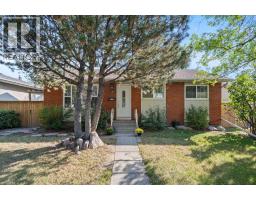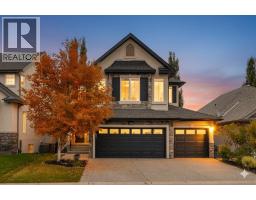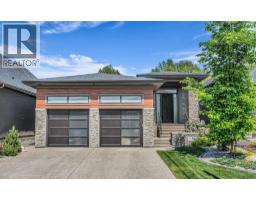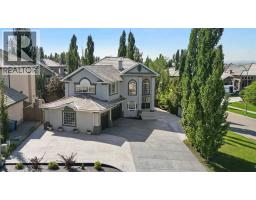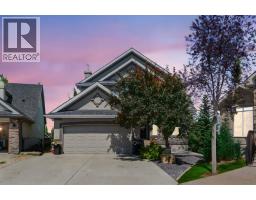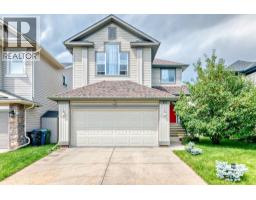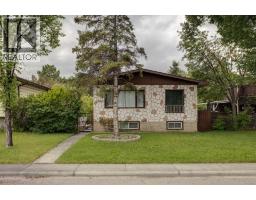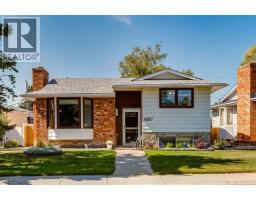4147 Maryvale Drive NE Marlborough, Calgary, Alberta, CA
Address: 4147 Maryvale Drive NE, Calgary, Alberta
Summary Report Property
- MKT IDA2251790
- Building TypeHouse
- Property TypeSingle Family
- StatusBuy
- Added1 weeks ago
- Bedrooms4
- Bathrooms2
- Area1170 sq. ft.
- DirectionNo Data
- Added On13 Sep 2025
Property Overview
OPEN HOUSE SATURDAY SEPT. 13TH FROM 2:00 - 4:00 P.M. Opportunity knocks in Marlborough! This renovated bungalow offers over 2100 sq. ft. of total living space!! On the 1170 sq. ft. main floor we have a beautifully renovated, custom-built kitchen with generous cabinetry, expansive counters, and large windows that fill the home with natural light. The main floor has 3 bedrooms and 1 full bath. The basement is fully finished with one more bedroom and bath, and a large family room, and kitchenette. Stay cool in the summer with central A/C and enjoy the spacious backyard with a double garage, RV parking via rear alley access. All this in a prime location close to downtown, shopping malls, and transit. Great opportunity for homeowners or investors alike — don’t miss out! (id:51532)
Tags
| Property Summary |
|---|
| Building |
|---|
| Land |
|---|
| Level | Rooms | Dimensions |
|---|---|---|
| Basement | 4pc Bathroom | 8.00 Ft x 6.42 Ft |
| Other | 9.17 Ft x 9.42 Ft | |
| Bedroom | 12.75 Ft x 8.25 Ft | |
| Office | 16.50 Ft x 12.08 Ft | |
| Recreational, Games room | 12.42 Ft x 24.50 Ft | |
| Storage | 5.08 Ft x 6.75 Ft | |
| Furnace | 13.00 Ft x 9.67 Ft | |
| Main level | 4pc Bathroom | 9.00 Ft x 4.92 Ft |
| Bedroom | 10.25 Ft x 13.67 Ft | |
| Bedroom | 8.83 Ft x 13.25 Ft | |
| Dining room | 8.00 Ft x 9.25 Ft | |
| Kitchen | 15.00 Ft x 12.58 Ft | |
| Living room | 11.92 Ft x 19.42 Ft | |
| Bedroom | 8.92 Ft x 9.92 Ft |
| Features | |||||
|---|---|---|---|---|---|
| PVC window | No Smoking Home | Detached Garage(2) | |||
| Refrigerator | Range - Electric | Hood Fan | |||
| Window Coverings | Washer & Dryer | Separate entrance | |||
| Central air conditioning | |||||





















































