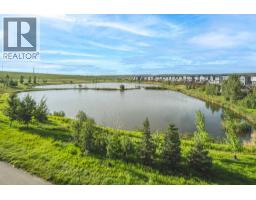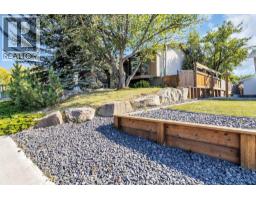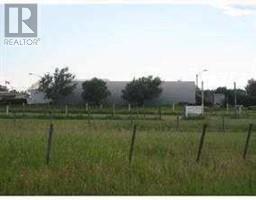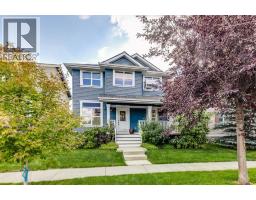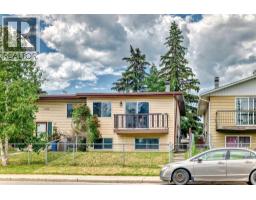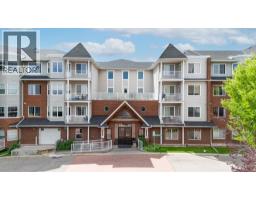42 Citadel Meadow Gardens NW Citadel, Calgary, Alberta, CA
Address: 42 Citadel Meadow Gardens NW, Calgary, Alberta
Summary Report Property
- MKT IDA2231403
- Building TypeRow / Townhouse
- Property TypeSingle Family
- StatusBuy
- Added11 weeks ago
- Bedrooms3
- Bathrooms3
- Area1238 sq. ft.
- DirectionNo Data
- Added On18 Jun 2025
Property Overview
***OPEN HOUSE: SATURDAY, JUNE 21 AT 11 AM - 1 PM*** This RARE 4-BEDROOM TOWNHOME with a West Backyard backing onto a GREEN BELT w/ walking path,can be your new home for your growing family or as investors, better cash flow! This freshly renovated home is ready for you: LUXURY VINYL PLANK throughout (no carpet – 2025), and new modern flat white baseboards and interior paint provides the blank canvas for you to start your new journey. Imagine family movie nights or watching your favourite sports/concerts in your OPEN LAYOUT living room, cozying up to your GAS FIREPLACE, while snacks are being readied in the kitchen w/ STAINLESS STEEL APPLIANCES including NEW DISHWASHER (2025). The convenient is central to almost everything you need within 10 mins: K-12 Schools (2-6 mins), Bus stop (6 min walk), superstore (8 mins) or more shopping, restaurants, MOVIE THEATRE, entertainment, doctor, dentists, COSTCO, and more at CROWFOOT CROSSING (9 mins). Bring the kids to a fun-filled afternoon of ACTIVE LIFESTYLE at YMCA Rocky Ridge: Swimming, Skating, Gym, and much more. With easy access to Stoney Tr, Crowchild Tr, and Sarcee Tr make this a very accessible hub to call home. What are you waiting for… come see it today! (id:51532)
Tags
| Property Summary |
|---|
| Building |
|---|
| Land |
|---|
| Level | Rooms | Dimensions |
|---|---|---|
| Second level | Primary Bedroom | 13.25 Ft x 11.42 Ft |
| Bedroom | 9.50 Ft x 11.83 Ft | |
| Bedroom | 9.42 Ft x 11.83 Ft | |
| 4pc Bathroom | 9.33 Ft x 9.08 Ft | |
| Basement | Recreational, Games room | 16.58 Ft x 13.33 Ft |
| Furnace | 8.58 Ft x 5.08 Ft | |
| 4pc Bathroom | 5.00 Ft x 7.67 Ft | |
| Main level | Foyer | 7.00 Ft x 17.75 Ft |
| Dining room | 10.75 Ft x 17.42 Ft | |
| Kitchen | 8.33 Ft x 11.17 Ft | |
| 2pc Bathroom | 2.67 Ft x 6.50 Ft |
| Features | |||||
|---|---|---|---|---|---|
| Other | PVC window | No Animal Home | |||
| No Smoking Home | Parking Pad | Attached Garage(1) | |||
| Washer | Refrigerator | Dishwasher | |||
| Stove | Dryer | Hood Fan | |||
| Window Coverings | Garage door opener | None | |||
| Other | |||||













































