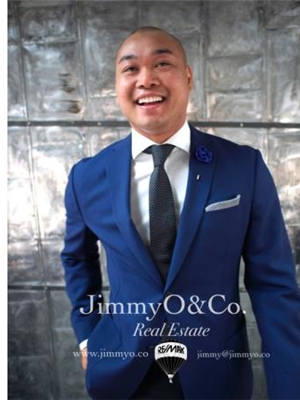426 24 Avenue NE Winston Heights/Mountview, Calgary, Alberta, CA
Address: 426 24 Avenue NE, Calgary, Alberta
Summary Report Property
- MKT IDA2232359
- Building TypeDuplex
- Property TypeSingle Family
- StatusBuy
- Added3 weeks ago
- Bedrooms4
- Bathrooms4
- Area1976 sq. ft.
- DirectionNo Data
- Added On26 Jun 2025
Property Overview
Welcome to this custom masterpiece with over 2750sq ft of living space! Coming through the front door you will be greeted by a flex/dining room featuring a custom chevron feature wall. You will immediately notice the open width of the home. Moving into the kitchen you will be pleased to see an oversized island and a gourmet kitchen fit for entertaining, complete with upgraded appliance package and gas stove. Adjacent to the kitchen is an oversized family room with custom built in shelving, with barn doors leading into the mudroom. Premium top down/bottom up blind package and built in speakers throughout. Upper floor highlights include 2 spacious bedrooms, large walk-in laundry, 4 piece bathroom and a master bedroom with a large walk-in closet and a 5 piece spa like ensuite with heated floors that will definitely leave an impression! Basement highlights include an over-sized rec-room with a walk up wet-bar, den/office/storage, 4 piece bath and a bedroom with a walk-in closet. AC installed in 2021 and New water heater in 2024. Like new but better! Book your showing today! (id:51532)
Tags
| Property Summary |
|---|
| Building |
|---|
| Land |
|---|
| Level | Rooms | Dimensions |
|---|---|---|
| Basement | Den | 9.25 Ft x 8.42 Ft |
| Recreational, Games room | 18.42 Ft x 13.42 Ft | |
| 4pc Bathroom | 9.25 Ft x 7.25 Ft | |
| Bedroom | 12.17 Ft x 11.25 Ft | |
| Main level | Kitchen | 16.25 Ft x 16.00 Ft |
| Dining room | 13.50 Ft x 11.08 Ft | |
| Living room | 15.50 Ft x 13.58 Ft | |
| Other | 11.25 Ft x 5.92 Ft | |
| 2pc Bathroom | 6.25 Ft x 5.92 Ft | |
| Upper Level | Laundry room | 5.75 Ft x 5.67 Ft |
| Primary Bedroom | 15.00 Ft x 11.83 Ft | |
| Bedroom | 15.33 Ft x 9.67 Ft | |
| Bedroom | 13.00 Ft x 9.92 Ft | |
| 4pc Bathroom | 9.25 Ft x 4.92 Ft | |
| 5pc Bathroom | 18.67 Ft x 7.25 Ft |
| Features | |||||
|---|---|---|---|---|---|
| Back lane | PVC window | Closet Organizers | |||
| No Animal Home | No Smoking Home | Detached Garage(2) | |||
| Refrigerator | Gas stove(s) | Dishwasher | |||
| Microwave | Window Coverings | Washer & Dryer | |||
| Central air conditioning | |||||































































