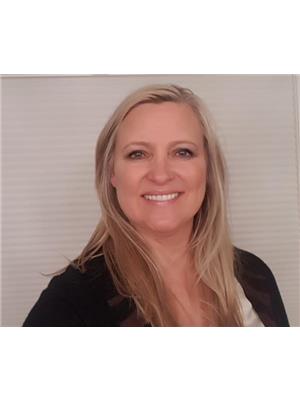43 Walden Court SE Walden, Calgary, Alberta, CA
Address: 43 Walden Court SE, Calgary, Alberta
Summary Report Property
- MKT IDA2229531
- Building TypeHouse
- Property TypeSingle Family
- StatusBuy
- Added10 hours ago
- Bedrooms4
- Bathrooms4
- Area2422 sq. ft.
- DirectionNo Data
- Added On28 Jul 2025
Property Overview
Welcome to this exceptional home (3350 sf of developed living space including fully-finished lower level) located on a large cul de sac in the highly sought after and kid-friendly community of Walden. With 4 bedrooms, 4 bathrooms and a multitude of upgrades you will fall in love with its modern urban charm. The main floor focal point is an exquisite custom fireplace with a contemporary chunky mantle and hearth with tile front. Notice two over-sized sliding glass doors. One functions as a window at the moment, but was added to accomodate potential future deck expansion. The gourmet kitchen features white quartz countertops, custom cabinetry, new stainless steel appliances, gas stove and walk-in pantry. Mudroom with 4 lockers and plenty of storage, plus a large office. The upper floor includes a large primary bedroom with a 5-piece spa like ensuite with soaker tub, stand alone shower, makeup table, brand new countertops, his and her sinks and his and her walk-in closets. The upstairs also consists of 2 additional bedrooms - one of them includes its own walk in closet and vaulted ceiling - a spacious laundry room, bathroom, and bonus room complete the upper floor. The basement is fully developed and includes a rec room/home gym with custom gym flooring, full bathroom, ample storage and the 4th bedroom with a deep set closet. Recent upgrades and additions include a new roof in 2021, new front loading washer & dryer, dishwasher, and fridge and new luxury plank flooring. Soak up the sunshine in the professionally landscaped, low maintenance and fully fenced yard. Enjoy central air conditioning and a double garage with an epoxy poured floor and steel shelving installed. A stunning Homes By Avi design. Schedule your private showing today - we can't wait to show you around! (id:51532)
Tags
| Property Summary |
|---|
| Building |
|---|
| Land |
|---|
| Level | Rooms | Dimensions |
|---|---|---|
| Lower level | Family room | 23.75 Ft x 16.58 Ft |
| Bedroom | 15.75 Ft x 10.00 Ft | |
| 4pc Bathroom | 9.17 Ft x 4.92 Ft | |
| Storage | 9.92 Ft x 4.00 Ft | |
| Furnace | 7.58 Ft x 11.00 Ft | |
| Main level | Office | 13.25 Ft x 9.00 Ft |
| Kitchen | 13.08 Ft x 14.83 Ft | |
| Living room | 12.00 Ft x 15.58 Ft | |
| Dining room | 13.00 Ft x 9.25 Ft | |
| Other | 7.25 Ft x 11.42 Ft | |
| 2pc Bathroom | 6.92 Ft x 2.75 Ft | |
| Upper Level | Primary Bedroom | 12.00 Ft x 15.50 Ft |
| Other | 6.92 Ft x 6.33 Ft | |
| 5pc Bathroom | Measurements not available | |
| Bedroom | 10.92 Ft x 12.33 Ft | |
| Other | 5.00 Ft x 9.00 Ft | |
| Bedroom | 9.67 Ft x 12.00 Ft | |
| 4pc Bathroom | 9.58 Ft x 7.25 Ft | |
| Bonus Room | 19.08 Ft x 11.50 Ft | |
| Laundry room | 9.67 Ft x 6.50 Ft |
| Features | |||||
|---|---|---|---|---|---|
| Cul-de-sac | PVC window | No Smoking Home | |||
| Parking | Concrete | Attached Garage(2) | |||
| See Remarks | Refrigerator | Range - Gas | |||
| Dishwasher | Microwave | Humidifier | |||
| Hood Fan | Window Coverings | Washer & Dryer | |||
| Central air conditioning | |||||


































































