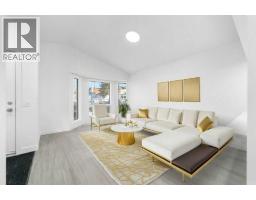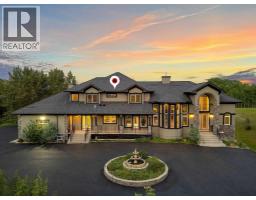432 Whiteland Drive NE Whitehorn, Calgary, Alberta, CA
Address: 432 Whiteland Drive NE, Calgary, Alberta
Summary Report Property
- MKT IDA2241991
- Building TypeHouse
- Property TypeSingle Family
- StatusBuy
- Added20 hours ago
- Bedrooms5
- Bathrooms2
- Area1067 sq. ft.
- DirectionNo Data
- Added On21 Aug 2025
Property Overview
Welcome to 432 Whiteland Drive NE, a fully renovated gem where modern elegance meets classic charm in a sought-after neighborhood. Situated on a spacious north-facing lot with back alley access, this home offers both style and convenience. Step into a bright and inviting living room featuring a stunning feature wall with an electric fireplace, complemented by luxury vinyl plank flooring and sleek pot lights throughout. The main level boasts a beautifully designed U-shaped High gloss kitchen with quartz countertops and brand-new stainless steel appliances which are on order, offering both functionality and sophistication. The spacious dining area is perfect for gatherings, while three generously sized bedrooms with new vinyl windows provide ample natural light and comfort, and a full bathroom with a standing shower. A separate entrance leads to a two-bedroom illegal basement suite, complete with its Separate kitchen, living area, full bathroom with standing shower, and separate laundry. New Hot water tank, New vinyl windows. Enjoy a private south-facing backyard, a deck perfect for outdoor entertaining, and a double detached garage with convenient back alley access. Located in a prime area, this home is just minutes from shopping centers, schools, playgrounds, and public transit services, ensuring easy commuting and access to everyday essentials. Don’t miss out on this incredible opportunity—schedule your viewing today! (id:51532)
Tags
| Property Summary |
|---|
| Building |
|---|
| Land |
|---|
| Level | Rooms | Dimensions |
|---|---|---|
| Basement | Kitchen | 8.50 Ft x 11.67 Ft |
| Living room | 18.25 Ft x 20.50 Ft | |
| 3pc Bathroom | Measurements not available | |
| Bedroom | 10.42 Ft x 9.08 Ft | |
| Bedroom | 8.33 Ft x 11.75 Ft | |
| Main level | Kitchen | 9.67 Ft x 8.83 Ft |
| Living room | 16.42 Ft x 11.67 Ft | |
| Dining room | 8.17 Ft x 8.83 Ft | |
| Primary Bedroom | 12.92 Ft x 10.08 Ft | |
| Bedroom | 11.08 Ft x 10.33 Ft | |
| Bedroom | 10.08 Ft x 9.17 Ft | |
| 3pc Bathroom | Measurements not available |
| Features | |||||
|---|---|---|---|---|---|
| Treed | Back lane | PVC window | |||
| No Animal Home | No Smoking Home | Other | |||
| Detached Garage(1) | Washer | Refrigerator | |||
| Dishwasher | Stove | Dryer | |||
| Hood Fan | Garage door opener | Separate entrance | |||
| Walk-up | Suite | None | |||



























































