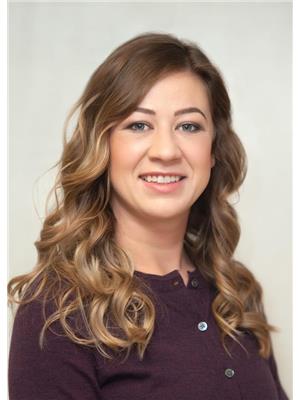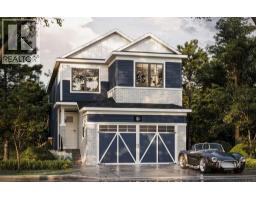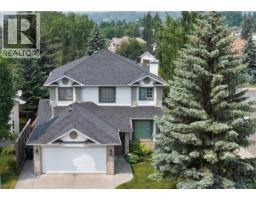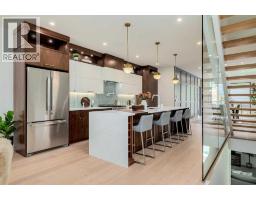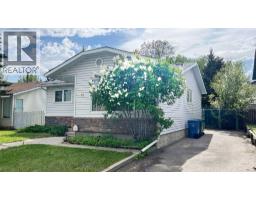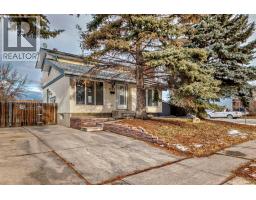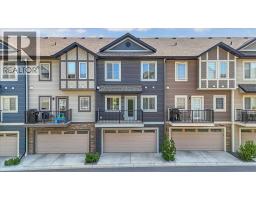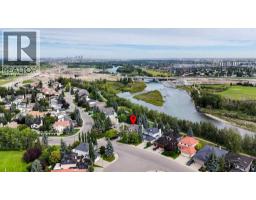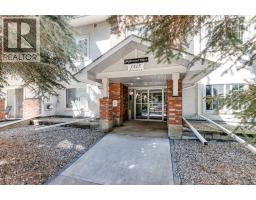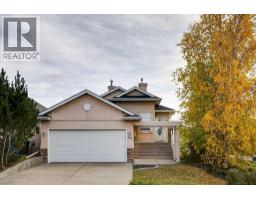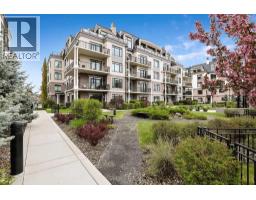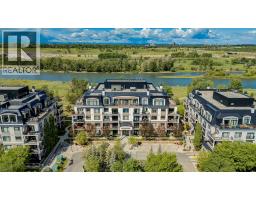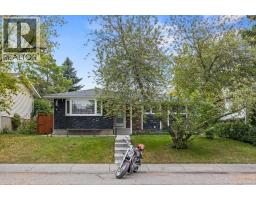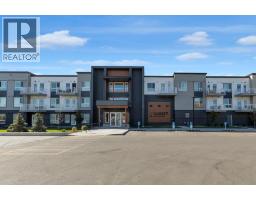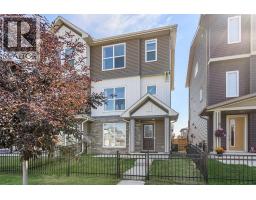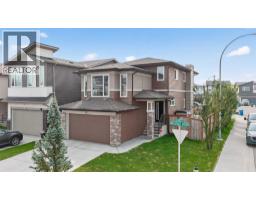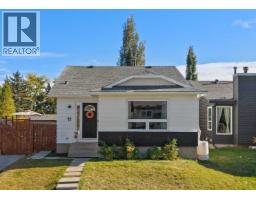439 Parkridge Crescent SE Parkland, Calgary, Alberta, CA
Address: 439 Parkridge Crescent SE, Calgary, Alberta
Summary Report Property
- MKT IDA2262177
- Building TypeHouse
- Property TypeSingle Family
- StatusBuy
- Added6 days ago
- Bedrooms5
- Bathrooms3
- Area1337 sq. ft.
- DirectionNo Data
- Added On12 Oct 2025
Property Overview
Don't miss this opportunity to live in one of Calgary's best communities, Parkland. Come see this immaculate 5 bedroom 3 bathroom bi-level home on a very quiet street with a great view. Top of the line finishes and custom built-ins throughout. Entertainers dream - fully developed yard, and brand new covered deck/pergola. Basement has a bar for game and movie nights and a separate entrance accessing the back. Oversized double garage. Enjoy central air in the summer and two fireplaces in the winter. Walk to Fish Creek Park and enjoy the fresh air, mature trees, and beautiful colours. Check out the Parkland Community website for events calendar and community information. Parkland has no through roads like some of the other Fish Creek communities so it is VERY quiet and low traffic. Come see for yourself! (id:51532)
Tags
| Property Summary |
|---|
| Building |
|---|
| Land |
|---|
| Level | Rooms | Dimensions |
|---|---|---|
| Basement | 4pc Bathroom | 8.83 Ft x 6.50 Ft |
| Bedroom | 12.92 Ft x 9.08 Ft | |
| Bedroom | 12.92 Ft x 9.83 Ft | |
| Main level | 3pc Bathroom | 7.58 Ft x 7.42 Ft |
| 4pc Bathroom | 4.92 Ft x 7.42 Ft | |
| Bedroom | 12.00 Ft x 10.33 Ft | |
| Bedroom | 12.17 Ft x 9.42 Ft | |
| Primary Bedroom | 12.83 Ft x 10.75 Ft |
| Features | |||||
|---|---|---|---|---|---|
| Treed | Back lane | Closet Organizers | |||
| No Smoking Home | Gas BBQ Hookup | Parking | |||
| Detached Garage(2) | Refrigerator | Water softener | |||
| Gas stove(s) | Dishwasher | Microwave | |||
| Window Coverings | Washer & Dryer | Separate entrance | |||
| Walk-up | Central air conditioning | Party Room | |||



















































