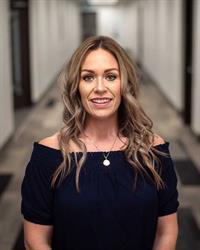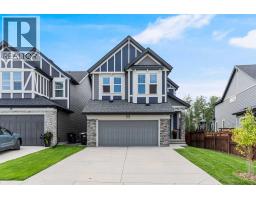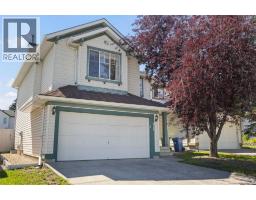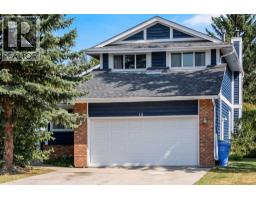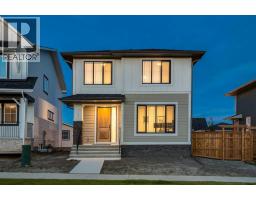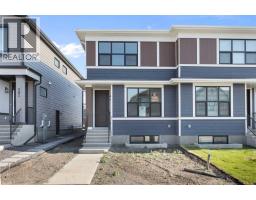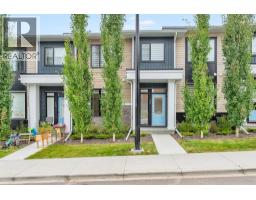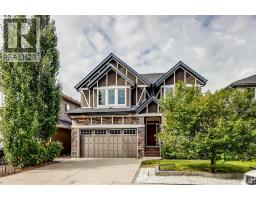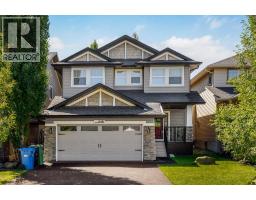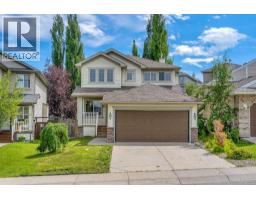44 Marquis Link SE Mahogany, Calgary, Alberta, CA
Address: 44 Marquis Link SE, Calgary, Alberta
Summary Report Property
- MKT IDA2233026
- Building TypeHouse
- Property TypeSingle Family
- StatusBuy
- Added14 weeks ago
- Bedrooms3
- Bathrooms3
- Area1567 sq. ft.
- DirectionNo Data
- Added On20 Jun 2025
Property Overview
Lake Living in Mahogany | Hopewell-Built Home | Corner Lot | New Price | Open House Saturday 12–2PMNow offered at a new, competitive price, this original-owner Hopewell-built home is ideally located on a corner lot in the award-winning lake community of Mahogany.Step inside to 9-ft ceilings and a bright, open-concept layout. The main floor features a welcoming front living room with a modern gas fireplace, a well-appointed kitchen with quartz countertops, Samsung double oven, pot lights, an oversized island, and a sunny dining area that opens to a private side deck with BBQ gas line—perfect for summer gatherings.Upstairs you'll find a large bonus/family room, two spacious bedrooms, upper-level laundry, and a 4-piece bathroom. The unfinished basement is ready for your future development. Additional features include stylish laminate flooring, plush carpet upstairs, and a roof replaced in 2020.The spacious backyard offers an extended deck and plenty of room to relax or entertain. Enjoy all that Mahogany has to offer—lake access, beaches, parks, wetlands, skating, and a community clubhouse—plus convenient access to schools, shopping, restaurants, and more.?? Open House: Saturday, 12:00–2:00 PMDon’t miss this opportunity to own a move-in ready home in one of Calgary’s most desirable lake communities! (id:51532)
Tags
| Property Summary |
|---|
| Building |
|---|
| Land |
|---|
| Level | Rooms | Dimensions |
|---|---|---|
| Second level | Bedroom | 12.42 Ft x 9.42 Ft |
| Bedroom | 10.00 Ft x 12.17 Ft | |
| 4pc Bathroom | 8.42 Ft x 7.25 Ft | |
| Family room | 13.58 Ft x 14.17 Ft | |
| Laundry room | 5.58 Ft x 7.17 Ft | |
| Main level | Primary Bedroom | 14.00 Ft x 19.00 Ft |
| 2pc Bathroom | 5.33 Ft x 5.75 Ft | |
| 5pc Bathroom | 5.25 Ft x 10.92 Ft | |
| Dining room | 13.00 Ft x 7.00 Ft | |
| Kitchen | 12.75 Ft x 11.50 Ft | |
| Living room | 12.50 Ft x 13.83 Ft |
| Features | |||||
|---|---|---|---|---|---|
| Back lane | Parking Pad | Refrigerator | |||
| Dishwasher | Oven | Microwave Range Hood Combo | |||
| Window Coverings | Washer & Dryer | None | |||
| Clubhouse | Recreation Centre | ||||
































