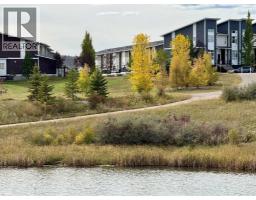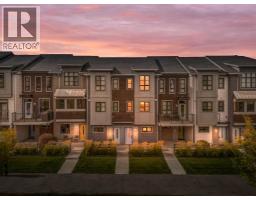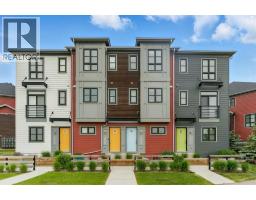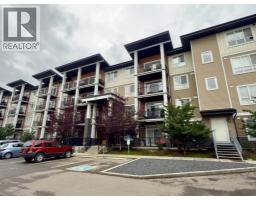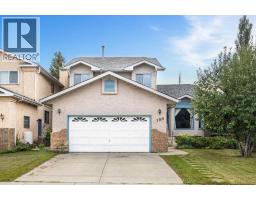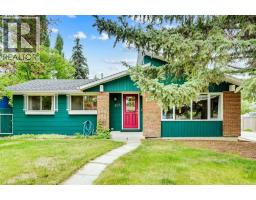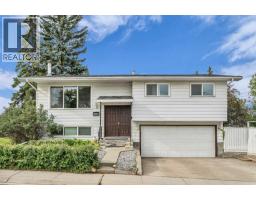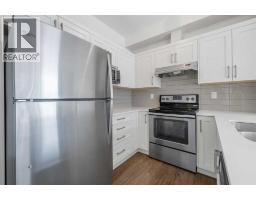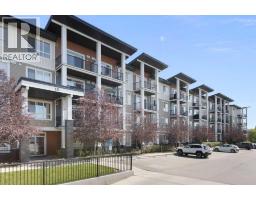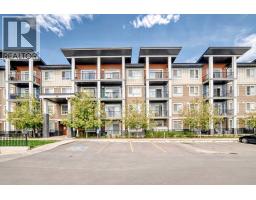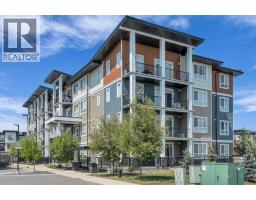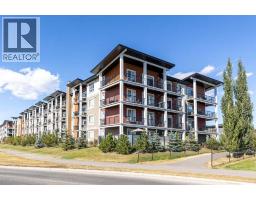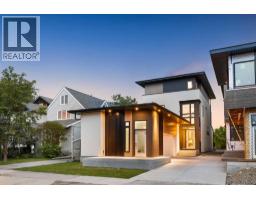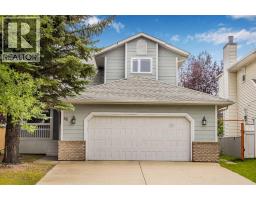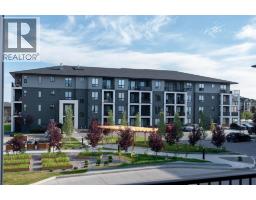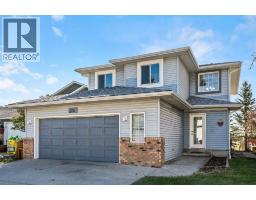44 Quarry Lane SE Douglasdale/Glen, Calgary, Alberta, CA
Address: 44 Quarry Lane SE, Calgary, Alberta
Summary Report Property
- MKT IDA2249761
- Building TypeRow / Townhouse
- Property TypeSingle Family
- StatusBuy
- Added5 days ago
- Bedrooms3
- Bathrooms3
- Area1643 sq. ft.
- DirectionNo Data
- Added On05 Oct 2025
Property Overview
Welcome to this beautifully maintained three-storey home in the highly desirable community of Quarry Park. Offering three bedrooms plus an office and two and a half bathrooms, this home is thoughtfully designed with a spacious kitchen that flows into the living area, complete with a cozy fireplace, a charming reading nook and Vacuflow. Real hardwood under LVP. The dedicated office includes custom built-ins, making it an ideal workspace. The double attached garage easily fits two mid-size vehicles with additional storage space. Quarry Park is a vibrant, master-planned community known for its blend of natural beauty and everyday convenience. You’ll love being steps from the Bow River pathway system, Sue Higgins off-leash dog park, and Carburn Park with its ponds and year-round recreation. The Market at Quarry Park offers shopping, dining, fitness facilities, YMCA, and a library all within minutes. With quick access to Deerfoot and Glenmore Trail, and the Ring Road this is the perfect combination of location, lifestyle, and comfort. (id:51532)
Tags
| Property Summary |
|---|
| Building |
|---|
| Land |
|---|
| Level | Rooms | Dimensions |
|---|---|---|
| Second level | 2pc Bathroom | 5.00 Ft x 5.00 Ft |
| Third level | Primary Bedroom | 10.00 Ft x 15.33 Ft |
| Bedroom | 7.83 Ft x 10.83 Ft | |
| Bedroom | 9.00 Ft x 11.58 Ft | |
| 3pc Bathroom | 5.00 Ft x 8.08 Ft | |
| 4pc Bathroom | 5.00 Ft x 8.08 Ft |
| Features | |||||
|---|---|---|---|---|---|
| No Animal Home | No Smoking Home | Attached Garage(2) | |||
| Refrigerator | Range - Electric | Dishwasher | |||
| Microwave | Window Coverings | Garage door opener | |||
| Washer/Dryer Stack-Up | None | ||||
























