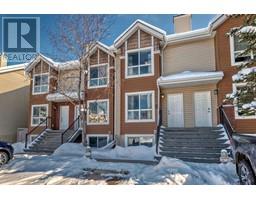44 Walgrove Green SE Walden, Calgary, Alberta, CA
Address: 44 Walgrove Green SE, Calgary, Alberta
Summary Report Property
- MKT IDA2146902
- Building TypeHouse
- Property TypeSingle Family
- StatusBuy
- Added19 weeks ago
- Bedrooms4
- Bathrooms4
- Area1465 sq. ft.
- DirectionNo Data
- Added On10 Jul 2024
Property Overview
Dream Home in Walden Awaits You!Welcome to your next adventure in the heart of the sought-after Walden neighbourhood! This delightful 4-bedroom gem is bursting with charm and ready to be your family's forever home. Step inside and feel the warmth of a well-maintained, cozy haven that promises joy in every corner.Key Features:4 Spacious Bedrooms: Perfect for family living, offering comfort and tranquility.Finished Basement: A versatile space for a playroom, home office, or entertainment hub.2-Car Detached Garage: Ample space for your vehicles and storage needs.Prime Location: Nestled in Walden, a neighbourhood renowned for its vibrant community and proximity to top-notch amenities and schools. Imagine the laughter and memories waiting to be made in this beautiful home. Whether it's a cozy movie night in the finished basement or a sunny afternoon in the spacious backyard, every day will feel like a new adventure.Don’t miss out on this fantastic opportunity to make Walden your home! Come and experience the perfect blend of comfort, convenience, and community. Your dream home is just a visit away! (id:51532)
Tags
| Property Summary |
|---|
| Building |
|---|
| Land |
|---|
| Level | Rooms | Dimensions |
|---|---|---|
| Second level | 3pc Bathroom | 5.67 Ft x 9.92 Ft |
| 4pc Bathroom | 8.00 Ft x 6.25 Ft | |
| Basement | 3pc Bathroom | 4.92 Ft x 9.00 Ft |
| Bedroom | 9.58 Ft x 12.50 Ft | |
| Recreational, Games room | 17.42 Ft x 11.17 Ft | |
| Furnace | 7.42 Ft x 12.58 Ft | |
| Main level | 2pc Bathroom | 5.17 Ft x 4.92 Ft |
| Dining room | 35.58 Ft x 5.50 Ft | |
| Kitchen | 14.83 Ft x 13.58 Ft | |
| Living room | 16.67 Ft x 15.92 Ft | |
| Bedroom | 9.25 Ft x 12.75 Ft | |
| Bedroom | 9.08 Ft x 10.58 Ft | |
| Primary Bedroom | 12.92 Ft x 13.92 Ft |
| Features | |||||
|---|---|---|---|---|---|
| Back lane | No Animal Home | No Smoking Home | |||
| Detached Garage(2) | Refrigerator | Dishwasher | |||
| Stove | Microwave Range Hood Combo | Window Coverings | |||
| Washer/Dryer Stack-Up | None | ||||



























































