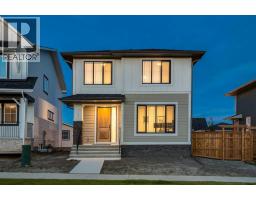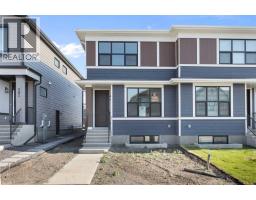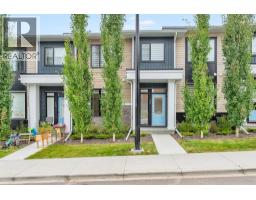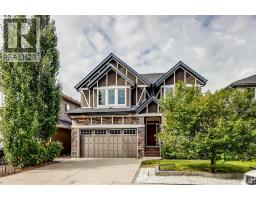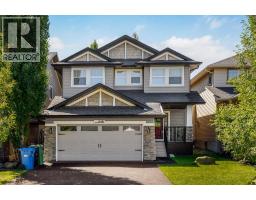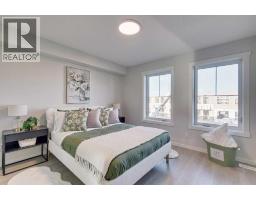Bedrooms
Bathrooms
Interior Features
Appliances Included
Washer, Refrigerator, Dishwasher, Stove, Dryer, Microwave Range Hood Combo
Building Features
Features
Cul-de-sac, Closet Organizers, No Animal Home, No Smoking Home, Guest Suite, Parking
Construction Material
Wood frame
Total Finished Area
1003 sqft
Building Amenities
Car Wash, Exercise Centre, Guest Suite, Party Room
Heating & Cooling
Heating Type
Baseboard heaters
Exterior Features
Neighbourhood Features
Community Features
Pets not Allowed
Amenities Nearby
Park, Playground, Schools, Shopping
Maintenance or Condo Information
Maintenance Fees
$563 Monthly
Maintenance Fees Include
Common Area Maintenance, Heat, Insurance, Ground Maintenance, Parking, Property Management, Reserve Fund Contributions, Waste Removal, Water
Maintenance Management Company
Simco
Parking

























