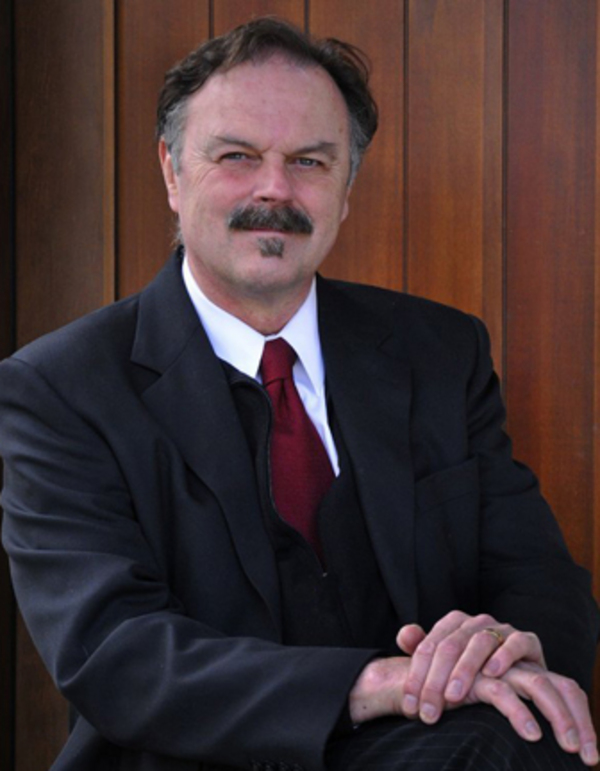443 Hendon Drive NW Highwood, Calgary, Alberta, CA
Address: 443 Hendon Drive NW, Calgary, Alberta
Summary Report Property
- MKT IDA2170720
- Building TypeHouse
- Property TypeSingle Family
- StatusBuy
- Added4 hours ago
- Bedrooms4
- Bathrooms2
- Area1014 sq. ft.
- DirectionNo Data
- Added On12 Dec 2024
Property Overview
Attention builders and investors! This classic 4-bedroom bungalow sits on a beautifully treed lot with a south-facing backyard. 3 bedrooms and a bath up and one bedroom and a bath down. Kitchen with patio doors to a large south-facing deck. 2-car garage. There are lots of infills in the area so builders might get a start before the snow flies. Investors will note that the lower level has a private back-yard entrance so could be suited. If you are a young family you will see a gorgeous lot, 4 bedrooms, 2 baths, large family room on the lower level, so many schools just down the road but a challenge to bring this mid-century home back to it’s glory! And the price is right for any of these endeavours – just $599,000 for a home on a 55 foot lot. Come have a look today! (id:51532)
Tags
| Property Summary |
|---|
| Building |
|---|
| Land |
|---|
| Level | Rooms | Dimensions |
|---|---|---|
| Lower level | Family room | 30.00 Ft x 23.00 Ft |
| Bedroom | 9.17 Ft x 7.42 Ft | |
| 3pc Bathroom | 6.75 Ft x 5.42 Ft | |
| Laundry room | 8.67 Ft x 7.50 Ft | |
| Storage | 13.00 Ft x 7.92 Ft | |
| Main level | Living room | 14.42 Ft x 116.58 Ft |
| Kitchen | 12.25 Ft x 8.00 Ft | |
| Foyer | 4.00 Ft x 3.83 Ft | |
| Other | 9.25 Ft x 6.17 Ft | |
| Primary Bedroom | 11.58 Ft x 10.25 Ft | |
| Bedroom | 11.17 Ft x 8.50 Ft | |
| Bedroom | 9.17 Ft x 9.17 Ft | |
| 4pc Bathroom | 8.58 Ft x 5.00 Ft | |
| Other | 6.92 Ft x 2.92 Ft |
| Features | |||||
|---|---|---|---|---|---|
| Back lane | Detached Garage(2) | Refrigerator | |||
| Dishwasher | Stove | Oven - Built-In | |||
| Separate entrance | None | ||||







































